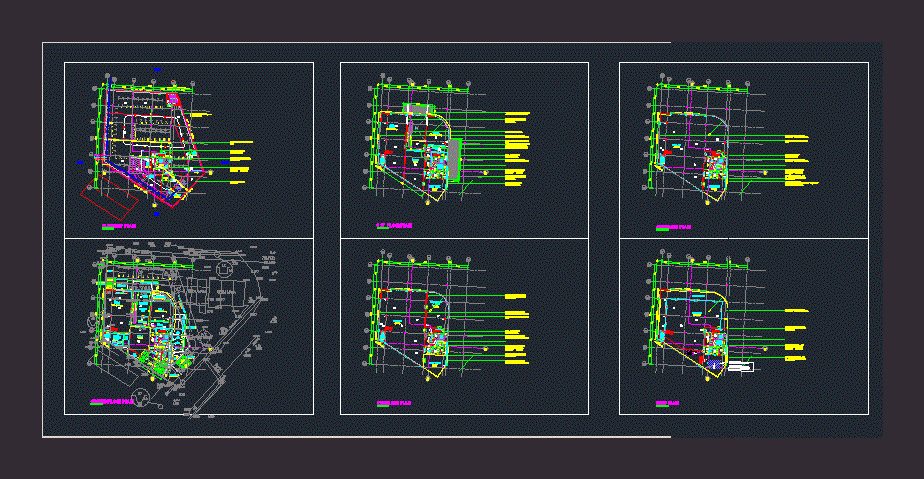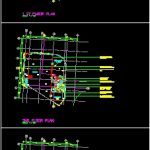
Office DWG Block for AutoCAD
3 storey office with a basement mainly used for sales gallery and office purposes. Plants
Drawing labels, details, and other text information extracted from the CAD file (Translated from Malay):
roads, jln hj.jaib, concrete drains, carts, boxes, tnb, boxes, concrete drains, islands, traffic, bushes, waterways, water pipes, stops, buses , front, rear, left, right, cp-ea, tnb switch gear room cemt. ren., tx room cemt. ren., tower b lift lobby, tower c lift lobby, johorbahru, singapura, kangkar pulai, broken bracelet, ulu choh, tebrau, skudai, tampoi, five store, senai, field, fly, jasmine, johor, bahru, ulu oysters, masai, sg.tiram, cage, site, site plan, no scale, location plan, ptb, plaza dnp, wana hana, rainbow plaza, hotel, new york, century park, smile hill, the road to the tiger road, the road to the tiger road, the path of the tarum tiger, the path of the oval, the path of the passage, the street of the road, the path of the alimat, the street round, the road, the street light, the street mohamad taib, the road wadi lama, the path of the grandmother abdullah tahir, , wakaf, path of hedgehogs, road jaya, road tranquility, moon cobra road, tiger road, business road, wijaya road, dukuh suleiman road, path of hedgehog, stone hedgehogs, path of hedgehog, to oysters, inner circle, to head of princess, indoor stadium mbjb, hockey stadium, garden, advanced area, spare parts date, draw, engineer, reference number:, drawing number:, drawing title, checked by, approved by, size, painted by, name of developer address:, setia city development sdn. bhd., legenda, kelubi, new boundary line, podium setback line, boundary line, building setback line, building setback line, drainagereserve, existing water pipe, contain recreation facilities, recreation facilities, kampung wadi hana, , johor bahru, johor darul ta’zim, for the owner :, loyal city development sdn. es, to, man.’s detail, rc flat roof to engr’s detail, basement plan, ground floor plan, roof plan, roof top plan, -sqm, vip parking, out, screed to fall, rc flat roof, duty, standby, dotted line denotes slab above
Raw text data extracted from CAD file:
| Language | Other |
| Drawing Type | Block |
| Category | Office |
| Additional Screenshots |
 |
| File Type | dwg |
| Materials | Concrete, Glass, Steel, Other |
| Measurement Units | Imperial |
| Footprint Area | |
| Building Features | A/C, Pool, Garden / Park, Deck / Patio, Escalator, Parking |
| Tags | autocad, banco, bank, basement, basements, block, bureau, buro, bürogebäude, business center, centre d'affaires, centro de negócios, DWG, escritório, gallery, immeuble de bureaux, la banque, office, office building, plants, prédio de escritórios, purposes, sales, storey |

