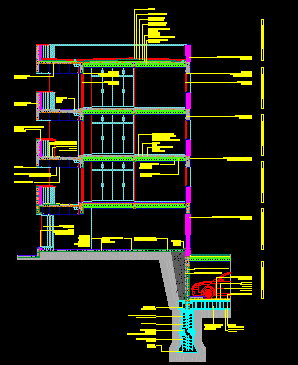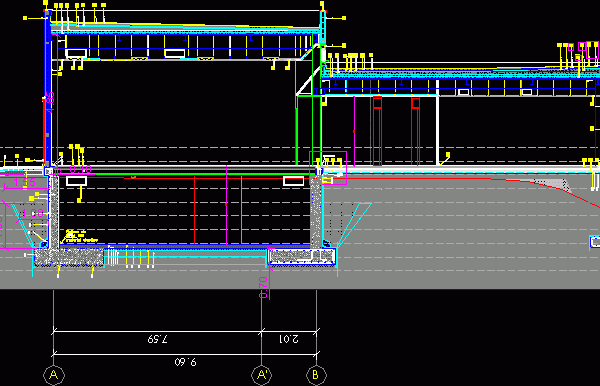
Basement Wall DWG Detail for AutoCAD
Construction detail of the implementation of a basement wall construction using materials streamlined slab uplift of HA to absorb the stresses produced by ground water. Mezzanine damp and outdoor waterproof…

Construction detail of the implementation of a basement wall construction using materials streamlined slab uplift of HA to absorb the stresses produced by ground water. Mezzanine damp and outdoor waterproof…

Construction detail of a submuración made in masonry slab uplift. Drawing labels, details, and other text information extracted from the CAD file (Translated from Spanish): existing shoe, wooden plinth, thick…

Court building constructive multi-level and two basements. Drawing labels, details, and other text information extracted from the CAD file (Translated from Spanish): reinforced concrete, aluminum with dark glass transparency, aluminum…

Detail of construction of a housing complex in Cordoba Argentina. with garage in basement Drawing labels, details, and other text information extracted from the CAD file (Translated from Spanish): kitchen,…

Constructional details of a ground floor basement, flagstone decking, waterproofing plaster partitions Cato Drawing labels, details, and other text information extracted from the CAD file (Translated from Spanish): plane number,…
