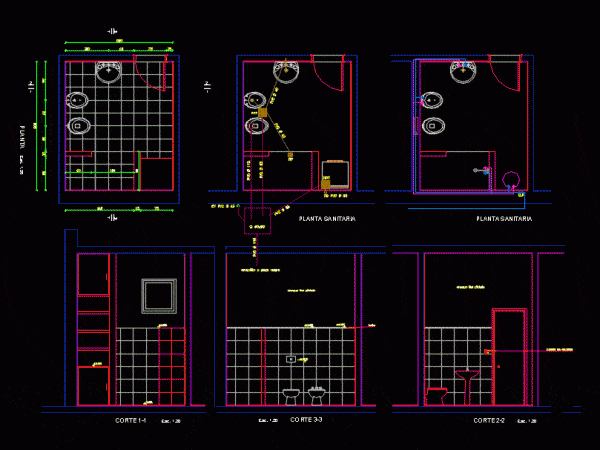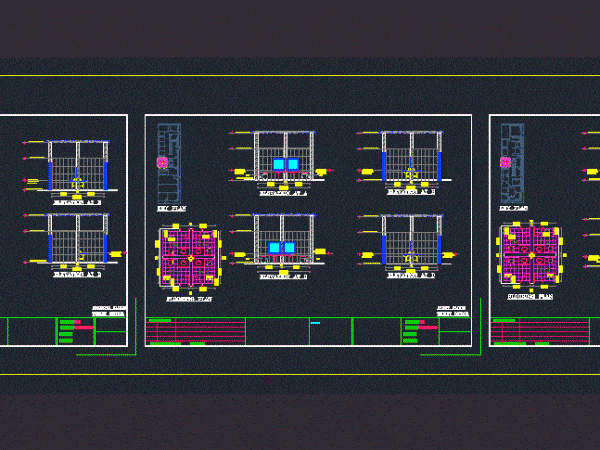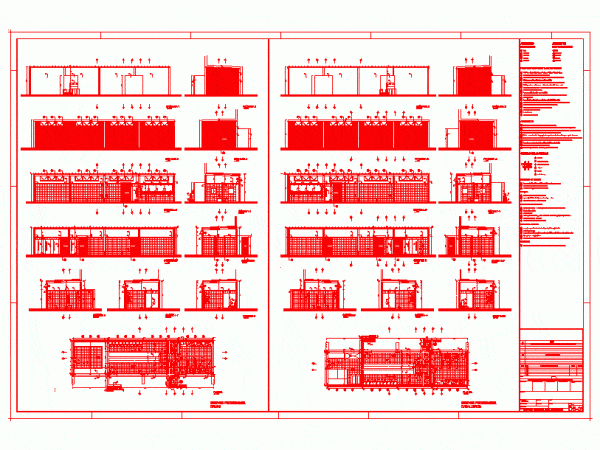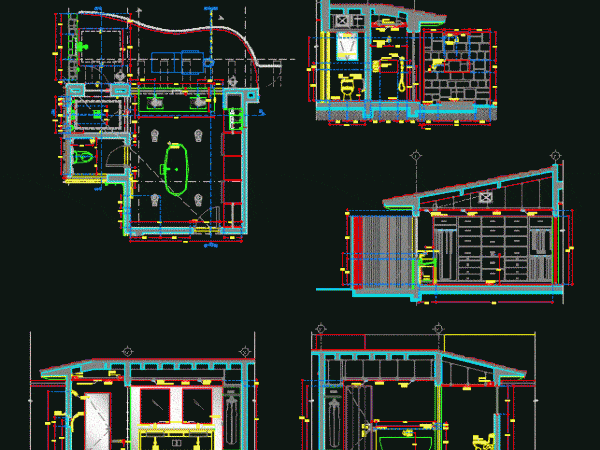
Bath DWG Plan for AutoCAD
Bathroom detail plan and cuts. Detail of plumbing supply and sewage Drawing labels, details, and other text information extracted from the CAD file (Translated from Spanish): cut, Esc., cut, Esc.,…

Bathroom detail plan and cuts. Detail of plumbing supply and sewage Drawing labels, details, and other text information extracted from the CAD file (Translated from Spanish): cut, Esc., cut, Esc.,…

This is a detailed drawing of toilets with plans sections and elevation. All dimensions are in metric and is intended for construction Drawing labels, details, and other text information extracted…

2d plane facades and cutting. Baths of men and women. Details baths; washing dressing, laundry rooms. Referring described finishes in walls; floors and fine finishes. Drawing labels, details, and other…

Pack of sanitary tubs. Raw text data extracted from CAD file: Language N/A Drawing Type Block Category Bathroom, Plumbing & Pipe Fittings Additional Screenshots File Type dwg Materials Measurement Units…

Bathroom design dressing; sections; plants and model specifications; layers and dimensions. Drawing labels, details, and other text information extracted from the CAD file (Translated from Spanish): Esc., title, Npt, architectural…
