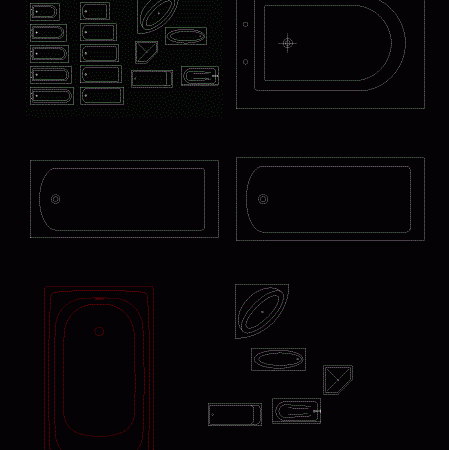
Tub DWG Block for AutoCAD
Tub Raw text data extracted from CAD file: Language N/A Drawing Type Block Category Bathroom, Plumbing & Pipe Fittings Additional Screenshots File Type dwg Materials Measurement Units Footprint Area Building…

Tub Raw text data extracted from CAD file: Language N/A Drawing Type Block Category Bathroom, Plumbing & Pipe Fittings Additional Screenshots File Type dwg Materials Measurement Units Footprint Area Building…
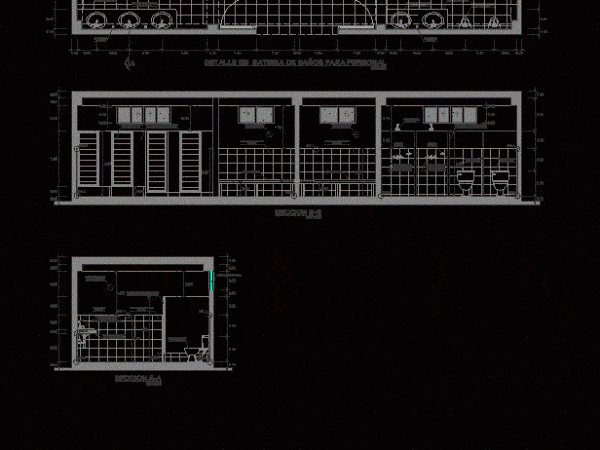
Plant – Views – Corte Drawing labels, details, and other text information extracted from the CAD file (Translated from Spanish): N.m., Clamping screw, Ss.hh. ladies, Npt., Melamine white baseboard separator,…
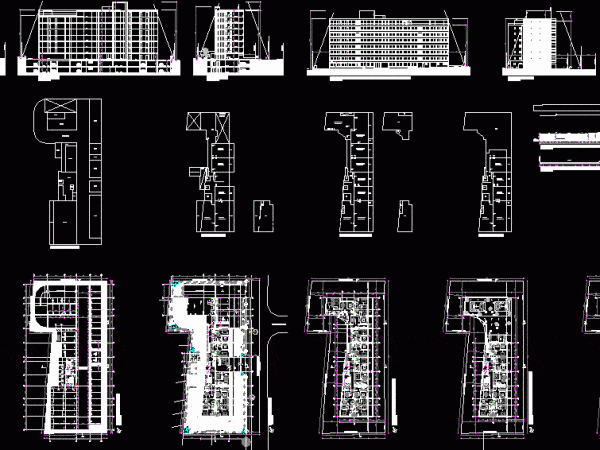
This is a plane extraction kitchen and bath department and the roof motors are used and their respective motor data box Drawing labels, details, and other text information extracted from…
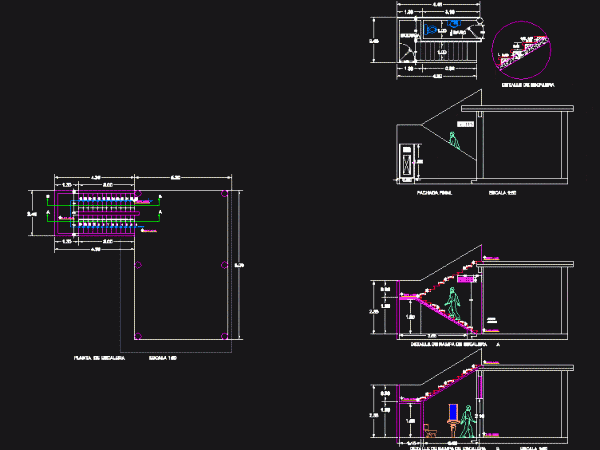
Ground elevations and cutting Drawing labels, details, and other text information extracted from the CAD file (Translated from Spanish): N.p.t., Stairway detail, End facade scale, bath, Stairs ramp detail, Scale…
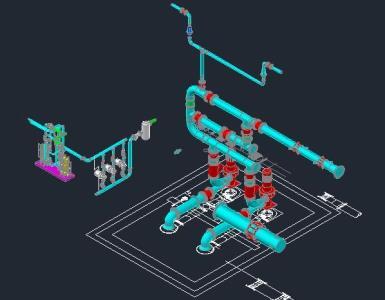
3D piping model – 3d Model – Solid modeling – without textures Drawing labels, details, and other text information extracted from the CAD file: north elevation, nts, isometric view, grout,…
