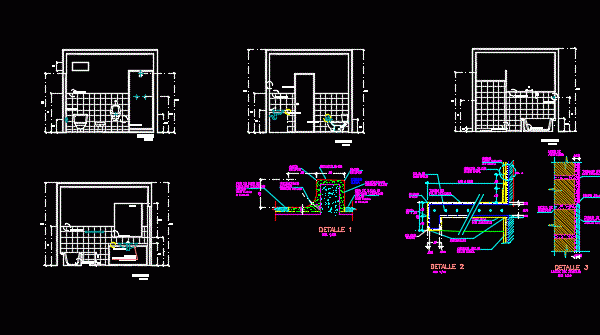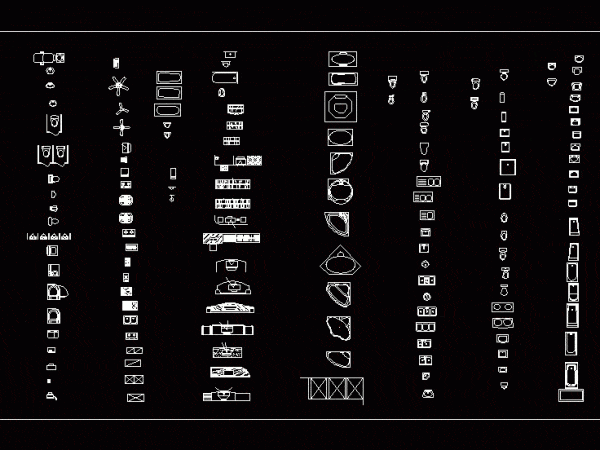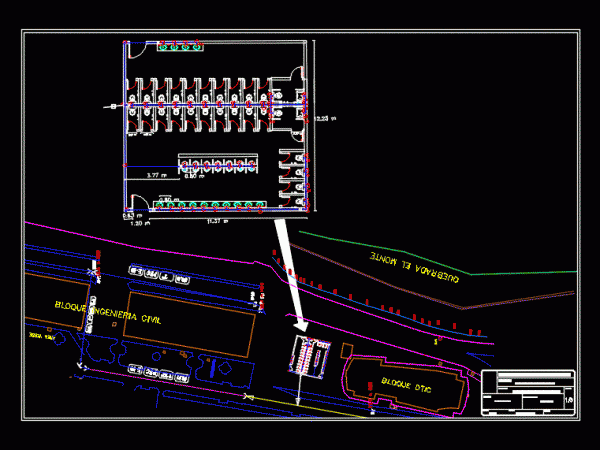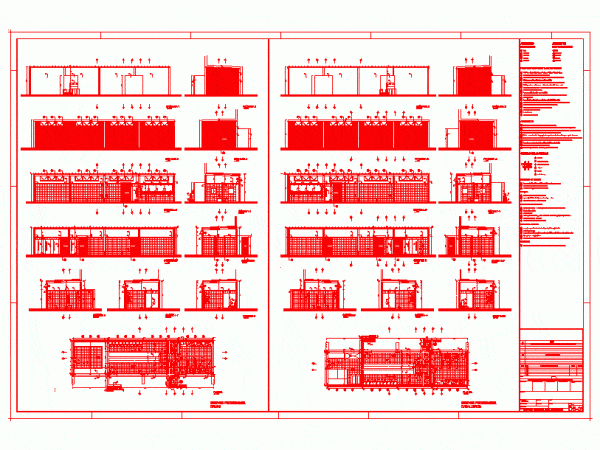
Bathroom Detail DWG Plan for AutoCAD
Bathroom detail specifying placements accessories; such as tubs and all bath set ,plan and elevation. Drawing labels, details, and other text information extracted from the CAD file (Translated from Galician):…

Bathroom detail specifying placements accessories; such as tubs and all bath set ,plan and elevation. Drawing labels, details, and other text information extracted from the CAD file (Translated from Galician):…

Muebleria healthcare for all types of project Drawing labels, details, and other text information extracted from the CAD file: console television, netease Raw text data extracted from CAD file: Language…

university project location and design of a battery of baths for the future block Ing. Civil of UAJMS. Drawing labels, details, and other text information extracted from the CAD file…

Elevations and plants baths residential house level; with construction specifications; finishing; as well as furniture and accessories. Drawing labels, details, and other text information extracted from the CAD file (Translated…

2d plane facades and cutting. Baths of men and women. Details baths; washing dressing, laundry rooms. Referring described finishes in walls; floors and fine finishes. Drawing labels, details, and other…
