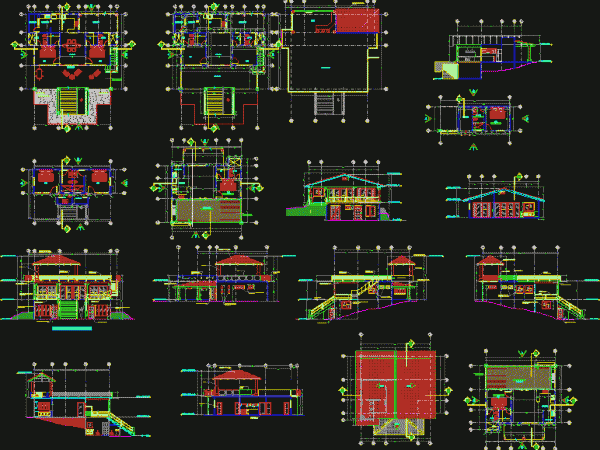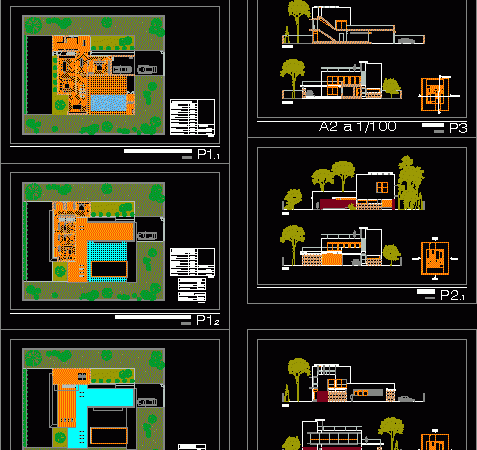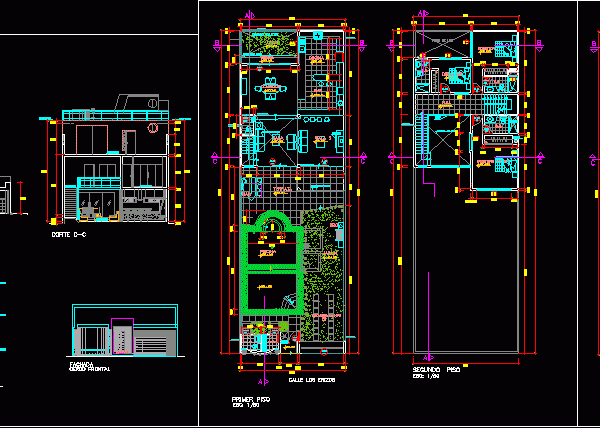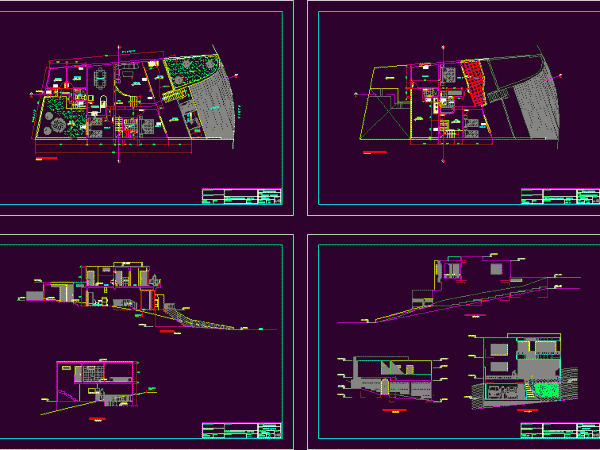
Beach House DWG Block for AutoCAD
House on the beach with site map is included. Drawing labels, details, and other text information extracted from the CAD file: beach house site, overhead wire, existing stone driveway, park…

House on the beach with site map is included. Drawing labels, details, and other text information extracted from the CAD file: beach house site, overhead wire, existing stone driveway, park…

House Remanso. Beach house design. Drawing labels, details, and other text information extracted from the CAD file (Translated from Spanish): terrace, din.rm., firts floor, kit., storage, main entrance, bath, magnetic,…

Drawings furnished architectural elevations for drawings and photos sections rendered. Drawing labels, details, and other text information extracted from the CAD file: d i s t r i b u…

House 9.45 x beach 29 m consists of 4 levels, the first level with living room kitchen and garden terrace, the second and third level with bedrooms and bathrooms, and…

BEACH HOUSE Drawing labels, details, and other text information extracted from the CAD file (Translated from Spanish): c o r t e a – a, c o r t e…
