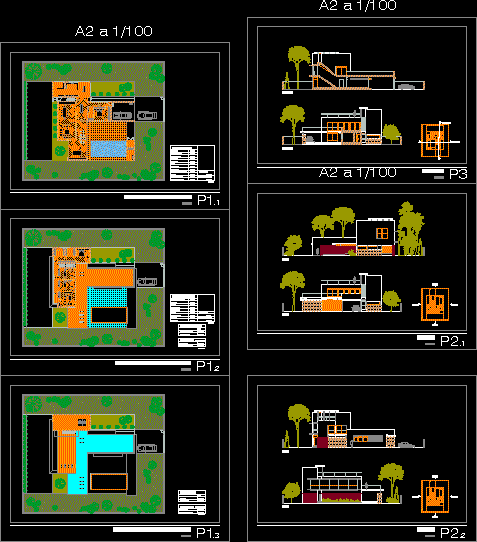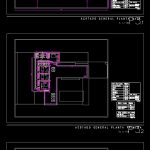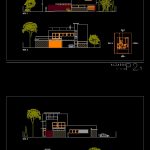
Beach House DWG Section for AutoCAD
Drawings furnished architectural elevations for drawings and photos sections rendered.
Drawing labels, details, and other text information extracted from the CAD file:
d i s t r i b u c i ó n y m o b i l i a r i o b a j a, d i s t r i b u c i ó n y m o b i l i a r i o p r i m e r a, d i s t r i b u c i ó n y m o b i l i a r i o c u b i e r t a, vestíbulo, salón comecor, cocina – office, despensa, lavadero, baño, distribuidor, dormitorio, total sup. construida, total sup. util, sup. útil planta baja, garaje, vestuario piscina, cuarto depuradora, terraza dormitoirios, otros planta primera, util, total vivienda, total sup. util, dormitorio principal, estar – juegos, galerias, escaleras, vestidor, sup. útil planta primera, terraza garaje, solarium, planta cubierta, azotea técnica, a l z a d o s, s e c c i o n e s, a c o t a d o g e n e r a l p l a n t a b a j a, a c o t a d o g e n e r a l p l a n t a p r i m e r a, a c o t a d o g e n e r a l p l a n t a s e g u n d a
Raw text data extracted from CAD file:
| Language | English |
| Drawing Type | Section |
| Category | House |
| Additional Screenshots |
    |
| File Type | dwg |
| Materials | Other |
| Measurement Units | Metric |
| Footprint Area | |
| Building Features | |
| Tags | apartamento, apartment, appartement, architectural, aufenthalt, autocad, beach, beach house, casa, chalet, detached, drawings, dwelling unit, DWG, elevations, furnished, haus, house, logement, maison, photos, rendered, residên, residence, section, sections, unidade de moradia, villa, wohnung, wohnung einheit |

