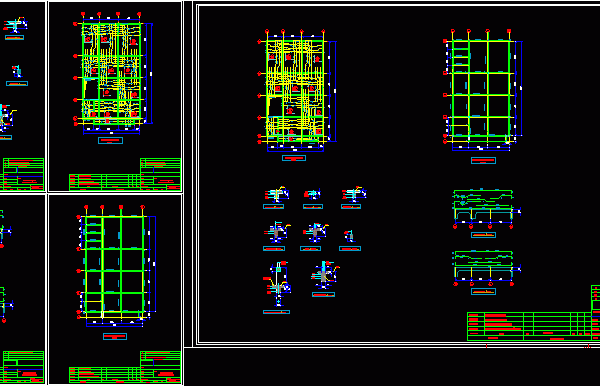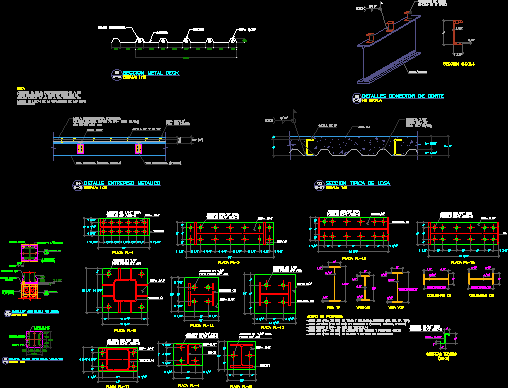
Plant Of Slabs In Super Market DWG Detail for AutoCAD
Plant of structure and slabs – Iron and easels details – Armors specifications – Details of beams and foundations Drawing labels, details, and other text information extracted from the CAD…

Plant of structure and slabs – Iron and easels details – Armors specifications – Details of beams and foundations Drawing labels, details, and other text information extracted from the CAD…

Steel structural badge 3 Drawing labels, details, and other text information extracted from the CAD file (Translated from Spanish): Beam reception, Of steel of cedula with for its anchorage in…

Details roof and entresol – Anchorage – Profiles – Beams – Columns – Plates Drawing labels, details, and other text information extracted from the CAD file (Translated from Spanish): cap…

Joists – Details connection with beams – Tecnical specifications Drawing labels, details, and other text information extracted from the CAD file (Translated from Spanish): Var. do not. A.c. Cm., Paste…

Reticulated beams – Outline of armed – Isometric details . – Technical specifications Drawing labels, details, and other text information extracted from the CAD file (Translated from Portuguese): cornerstone, Esc.,…
