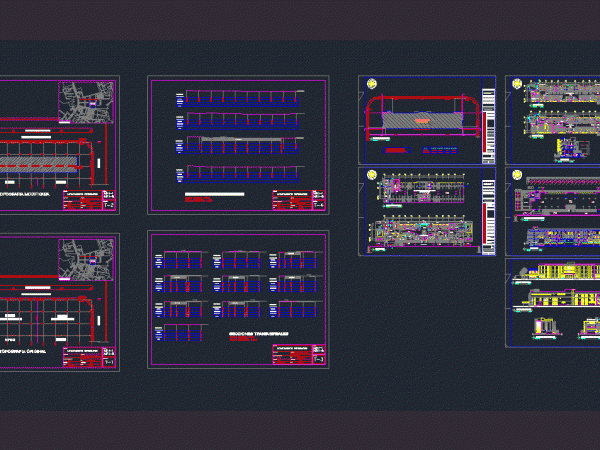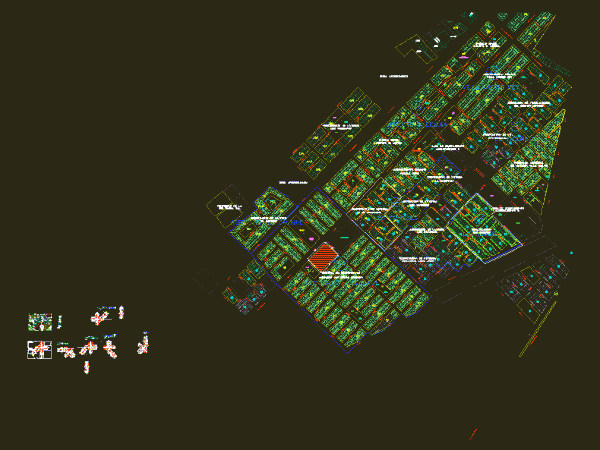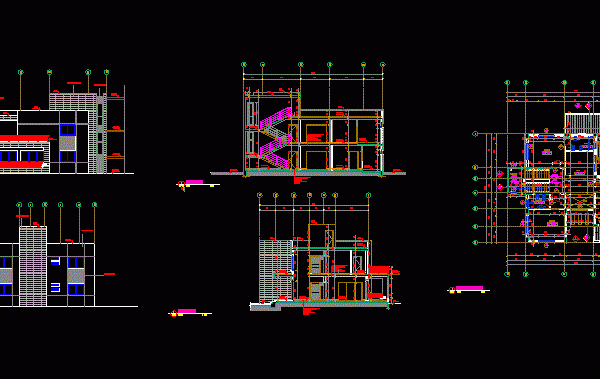
Aesthetic Clinical Center DWG Full Project for AutoCAD
This building will be planted on a rectangular type and zoning IS an area of ??2,671; 14 m2; This building will be equipped with basic services road; sidewalks; curbstones; water;…

This building will be planted on a rectangular type and zoning IS an area of ??2,671; 14 m2; This building will be equipped with basic services road; sidewalks; curbstones; water;…

HEALTH CENTER Located in the city of Tacna; Denoting a spatial character innovated BEAUTY AND HIGHLIGHTED. Drawing labels, details, and other text information extracted from the CAD file (Translated from…

A modern house with a total area of ??400 m2 consists of two floors: the ground floor is a beauty salon; dinig; alive – and a guest room – two…

TREES HAVE THE BENEFITS OF TREES IN URBAN ENVIRONMENTS GO BEYOND BEAUTY AND HEALTH:MAY HELP REDUCE COSTS; Raw text data extracted from CAD file: Language English Drawing Type Block Category…

Blocks of equipment for beauty salon for men Language English Drawing Type Block Category Furniture & Appliances Additional Screenshots File Type dwg Materials Measurement Units Metric Footprint Area Building Features…
