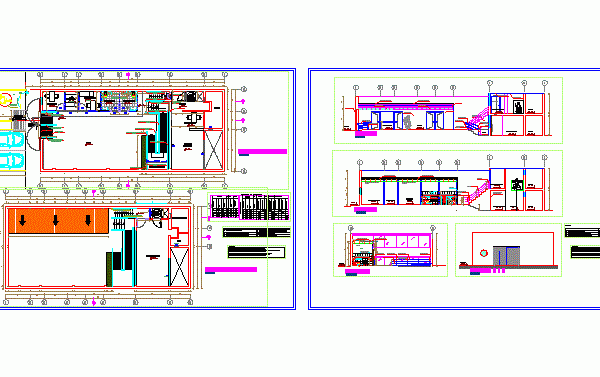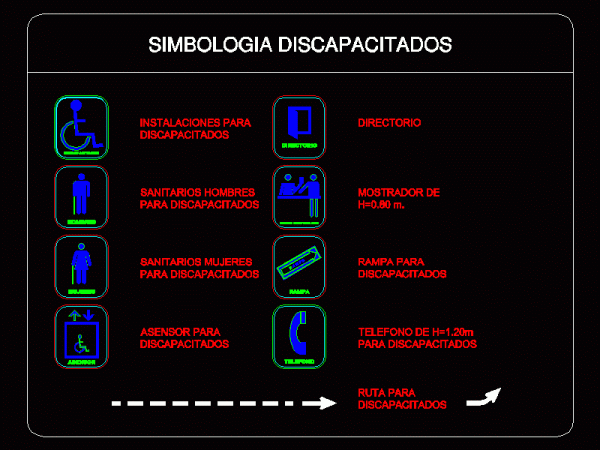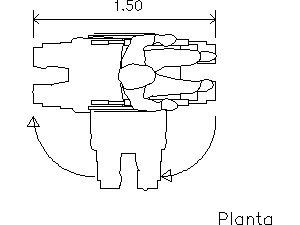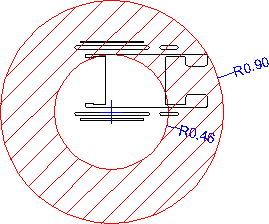
Ramp Detail DWG Plan for AutoCAD
DETAIL OF RAMP; RAMPS camabaja; TABLE OF DETALLER; Isometric views; VIEWS OF PLANT; SPECIFICATIONS PROFILES AND PLATES; NUMBER OF BEAMS pricipales (PROFILES) FOR RAMP; Drawing labels, details, and other text…

DETAIL OF RAMP; RAMPS camabaja; TABLE OF DETALLER; Isometric views; VIEWS OF PLANT; SPECIFICATIONS PROFILES AND PLATES; NUMBER OF BEAMS pricipales (PROFILES) FOR RAMP; Drawing labels, details, and other text…

THIS PROJECT INCLUDES THE SUITABILITY rooms with partition walls; CARE FOR People Living with Disabilities; ATTENTION HAS ENVIRONMENTS FOR PEOPLE WITH DISABILITIES AND ADMINISTRATIVE ENVIRONMENTS; APART IS SEEN THE PROJECTION…

Details – specifications – sizing – Construction cuts Drawing labels, details, and other text information extracted from the CAD file: building, location, cont. with, owner, archt., sales no., approval, signed,…

Top view of handicapped person in wheelchair with dimensions for a 180 degree turning radius. CAD drawing specifying access requirements for persons with disabilities in 180 degree turn ratio. Language…

Dimensions, turning radius and turn ratio of wheelchair in DWG AutoCAD Drawing. Used in designing buildings with accessibility features for disabled, handicapped, and elderly people. Language English Drawing Type Block…
