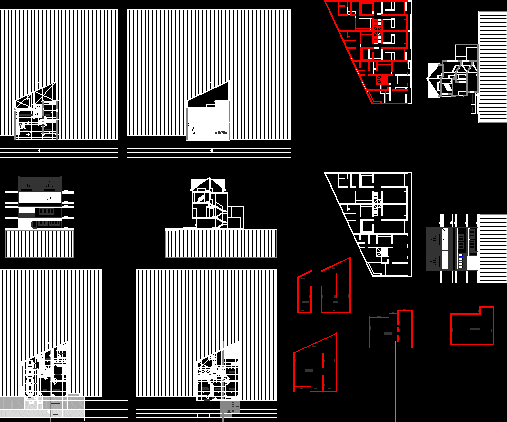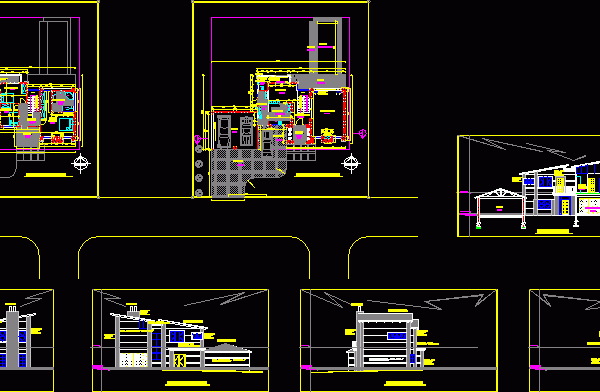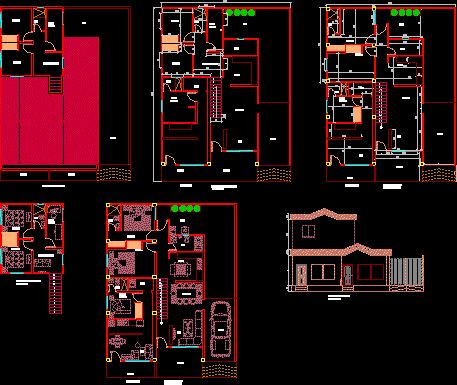
Bi Family House DWG Block for AutoCAD
Bi family house three plants – At Bucaramanga – Colombia Drawing labels, details, and other text information extracted from the CAD file (Translated from Spanish): scale, mview, pspace, room, patio,…

Bi family house three plants – At Bucaramanga – Colombia Drawing labels, details, and other text information extracted from the CAD file (Translated from Spanish): scale, mview, pspace, room, patio,…

Square areas – Facades – Structural planes – Plants – Sections – Details Drawing labels, details, and other text information extracted from the CAD file (Translated from Spanish): alcove, living…

Project bi – family house 2 floors Drawing labels, details, and other text information extracted from the CAD file (Translated from Spanish): green vines, wood – white ash, lot, detail…

House with 3 bedrooms, swimming pool Drawing labels, details, and other text information extracted from the CAD file: viewnumber, sheetnumber, tagnumber, car port, quarry, tiles, garage, grano, paving, double lounge,…

This is an extension of a dwelling. Drawing labels, details, and other text information extracted from the CAD file (Translated from Spanish): block mayus, ctrl, alt, alt gr, block num,…
