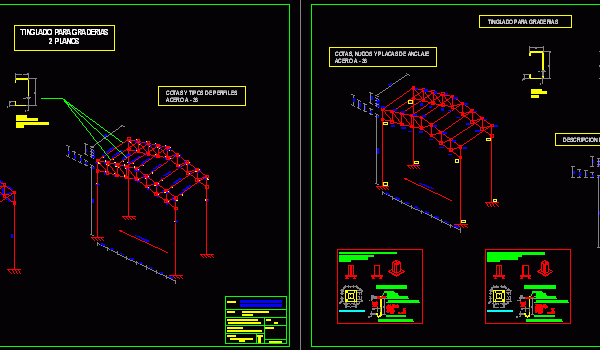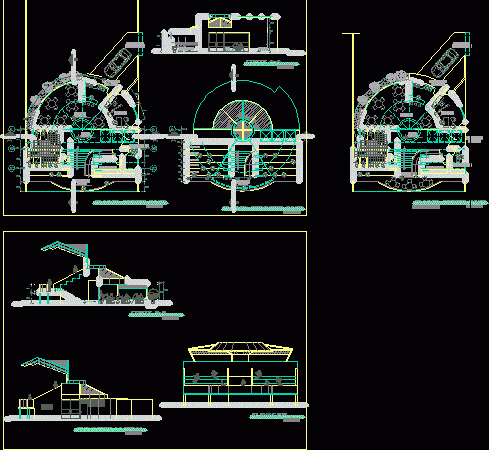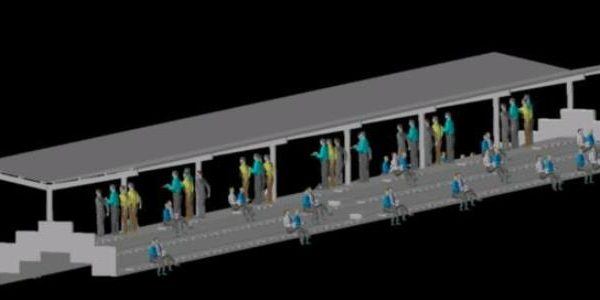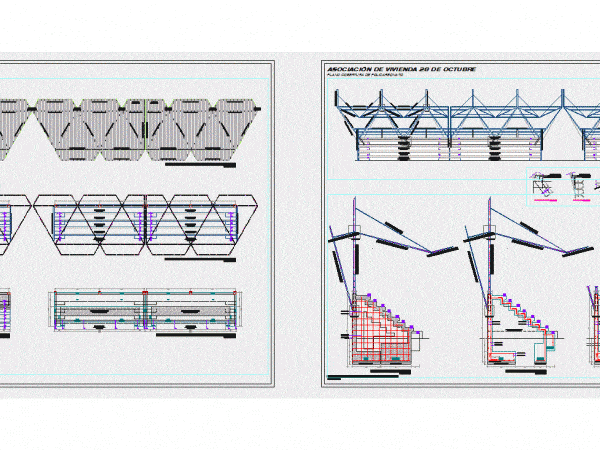
Shed For Bleachers DWG Detail for AutoCAD
Shed for bleachers – Several details – Isometric view Drawing labels, details, and other text information extracted from the CAD file (Translated from Spanish): edt_crc, types of profiles in metal…

Shed for bleachers – Several details – Isometric view Drawing labels, details, and other text information extracted from the CAD file (Translated from Spanish): edt_crc, types of profiles in metal…

Multi uses space – can be used an expectation or a terrace snack Drawing labels, details, and other text information extracted from the CAD file (Translated from Spanish): architecture design,…

Block sports tiered concrete roof made of metal profiles Drawing labels, details, and other text information extracted from the CAD file: concrete tile, blue metallic, blue plastic, blue glass Raw…

PLAN HAS polycarbonate cover; DETAIL OF FOUNDATION OF THE GRADING; DETAIL EMPOTARMIENTO; SUPPORTS; ANCHORS; It also has sections and elevations Drawing labels, details, and other text information extracted from the…

Structure of theater with circular plant to cover scenario , wardrobe, bleachers – Elevation – Section – Plants Drawing labels, details, and other text information extracted from the CAD file…
