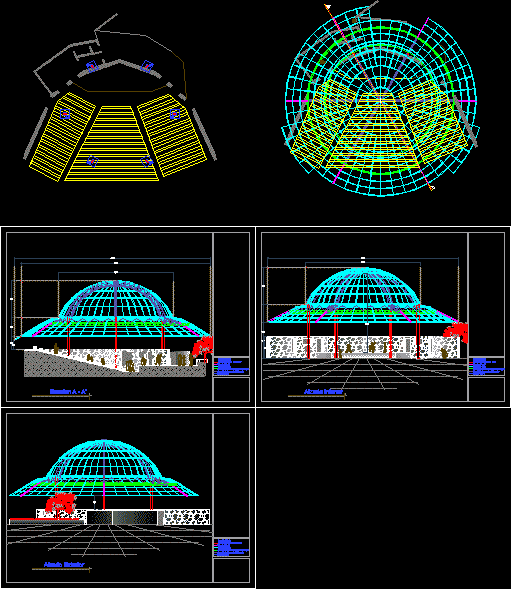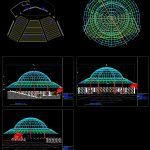ADVERTISEMENT

ADVERTISEMENT
Theater Structure DWG Section for AutoCAD
Structure of theater with circular plant to cover scenario , wardrobe, bleachers – Elevation – Section – Plants
Drawing labels, details, and other text information extracted from the CAD file (Translated from Spanish):
Section A’, column hss, Ip beam, red ptr, finish in main armor, of league between columns, shoe type, symbologies, interior elevation, column hss, Ip beam, red ptr, finish in main armor, of league between columns, shoe type, symbologies, external elevation, column hss, Ip beam, red ptr, finish in main armor, of league between columns, shoe type, symbologies
Raw text data extracted from CAD file:
| Language | Spanish |
| Drawing Type | Section |
| Category | Construction Details & Systems |
| Additional Screenshots |
 |
| File Type | dwg |
| Materials | |
| Measurement Units | |
| Footprint Area | |
| Building Features | |
| Tags | autocad, barn, bleachers, circular, cover, dach, DWG, elevation, hangar, lagerschuppen, plant, roof, section, shed, structure, terrasse, Theater, toit, WARDROBE |
ADVERTISEMENT

