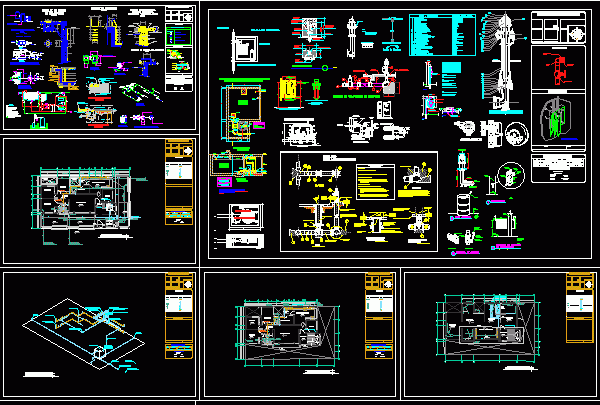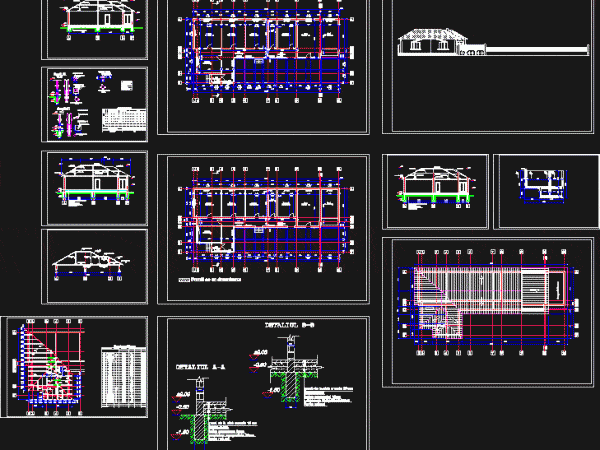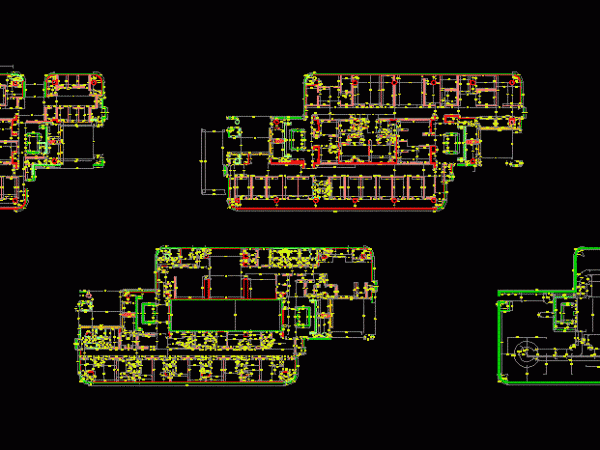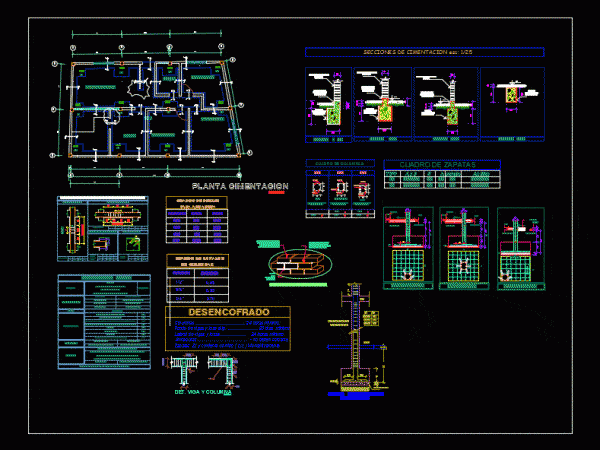
Building Departmental DWG Plan for AutoCAD
Blueprints facilities: There are 11 planes from hydraulic (bring plants, detail and isometric) health (plants, details and isometric) gardening (plant, and plans how to make boxes and catalog the plants…

Blueprints facilities: There are 11 planes from hydraulic (bring plants, detail and isometric) health (plants, details and isometric) gardening (plant, and plans how to make boxes and catalog the plants…

Detailed House Blueprints Drawing labels, details, and other text information extracted from the CAD file (Translated from Romanian): existing street front, existing and proposed situation plan., den. board:, property limit,…

Blueprints masonry detailing. Drawing labels, details, and other text information extracted from the CAD file (Translated from Spanish): roof plant, meters, January, floor therapies, cardiology hospitalization, meters, January, meters, January,…

This plane contains the blueprints of a house foundation. – Plants – sections – views – Details Drawing labels, details, and other text information extracted from the CAD file (Translated…

blueprints of electrical installations in detached house with two floors plus roof; contains details and diagrams. Drawing labels, details, and other text information extracted from the CAD file (Translated from…
