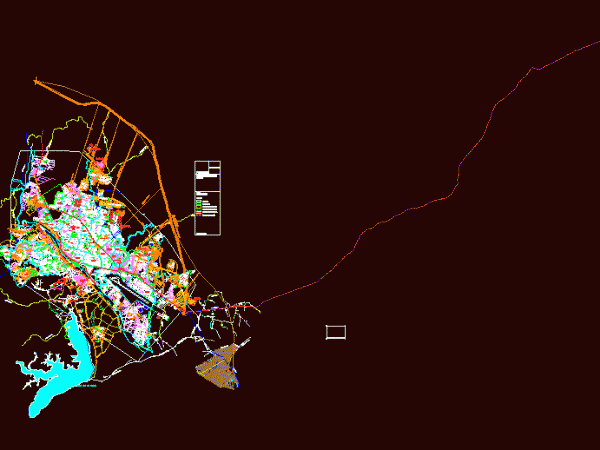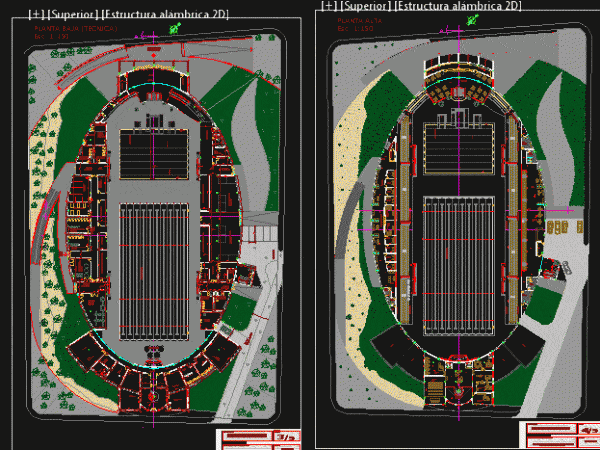
Map Of Santa Cruz De La Sierra 2D DWG Plan for AutoCAD
This is a plan of the department of Santa Cruz de la Sierra – Bolivia; This plane is drawn in 2D AutoCAD program. It has the boroughs as well as…

This is a plan of the department of Santa Cruz de la Sierra – Bolivia; This plane is drawn in 2D AutoCAD program. It has the boroughs as well as…

New updated plan of the city of Tarija Bolivia with all its districts Drawing labels, details, and other text information extracted from the CAD file (Translated from Spanish): magnetic, d.d.u.,…

PLANS AND FACADE Drawing labels, details, and other text information extracted from the CAD file (Translated from Spanish): sheet, company conasing arq. arturo a. pacheco p., date:, June of, supervising…

DETAIL SECTION METAL STAIRS FOR INSTITUTIONAL BUILDING IN SANTA CRUZ – BOLIVIA. MADE FOR l Arq. Henry Gonzales Drawing labels, details, and other text information extracted from the CAD file…

Mine Construction and Maintenance – Work is for san cristobal mining plant in Bolivia; is made to reach the valves had not since these gateways Drawing labels, details, and other…
