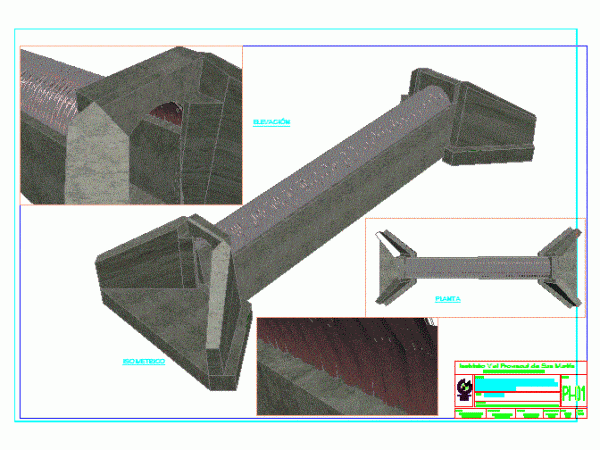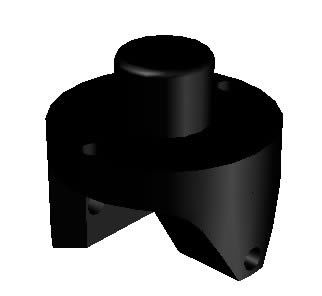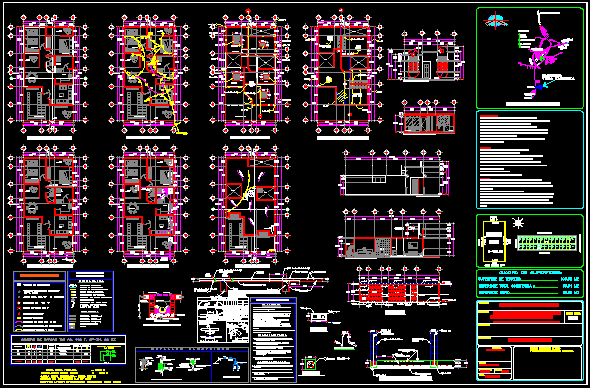
Sewer 3D DWG Model for AutoCAD
Sewer 3d composite, consisting of a mixed sewer walls and bottom slab of concrete and metal manhole top Drawing labels, details, and other text information extracted from the CAD file…

Sewer 3d composite, consisting of a mixed sewer walls and bottom slab of concrete and metal manhole top Drawing labels, details, and other text information extracted from the CAD file…

Part drawn in 3D, with superior views, front, bottom and side 2D Raw text data extracted from CAD file: Language N/A Drawing Type Model Category Drawing with Autocad Additional Screenshots…

An office vanishing point; a bottom wall 6 meters wide and 3 meters high Drawing labels, details, and other text information extracted from the CAD file (Translated from Spanish): New,…

Single storey house with 2 bedrooms, kitchen, bathroom, living and dining room, patio service, garage, and small garden. Drawings include: Architectural plans, elevations, and sections, in addition to electrical, structural…
