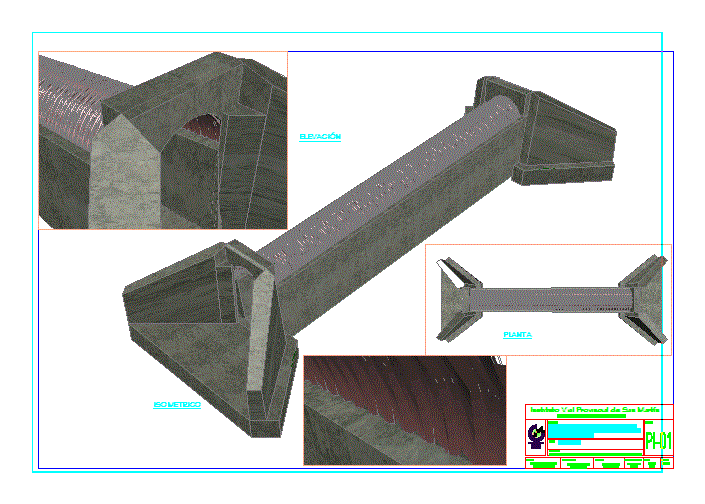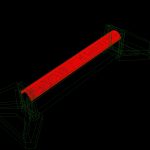ADVERTISEMENT

ADVERTISEMENT
Sewer 3D DWG Model for AutoCAD
Sewer 3d composite, consisting of a mixed sewer walls and bottom slab of concrete and metal manhole top
Drawing labels, details, and other text information extracted from the CAD file (Translated from Spanish):
Provincial institute of san martín, District of san antonio province department of san martin peru, Location:, flat:, Provincial institute of san martín, Design drawing:, responsable:, date:, scale:, draft:, sheet:, review:, Indicated, Ing. Jose a Ruiz s., Division of studies projects, office:, Division of studies projects, Ing. Jose a Ruiz s. Cip nº, Construction of sewer in the section morales san pedro de cumbaza san antonio of progressive km., Isometric, Ing. Artemio del aguila panduro
Raw text data extracted from CAD file:
| Language | Spanish |
| Drawing Type | Model |
| Category | Water Sewage & Electricity Infrastructure |
| Additional Screenshots |
 |
| File Type | dwg |
| Materials | Concrete |
| Measurement Units | |
| Footprint Area | |
| Building Features | |
| Tags | autocad, bottom, composite, concrete, consisting, DWG, kläranlage, metal, mixed, model, sewer, slab, treatment plant, walls |
ADVERTISEMENT

