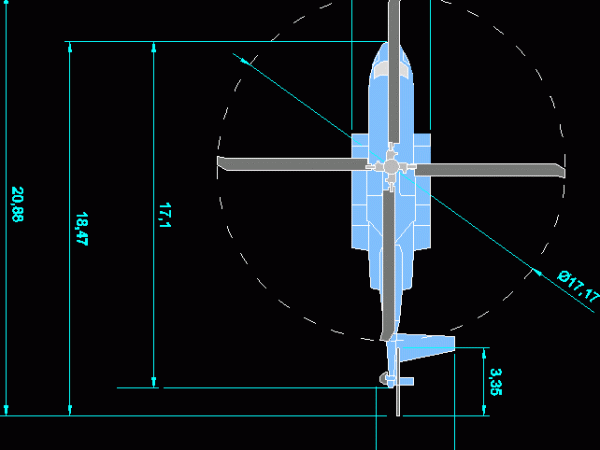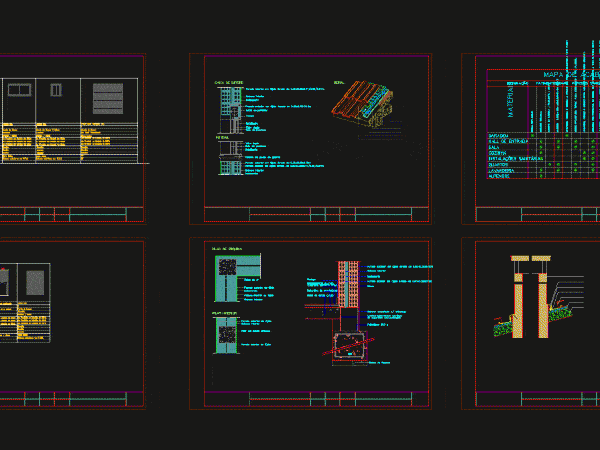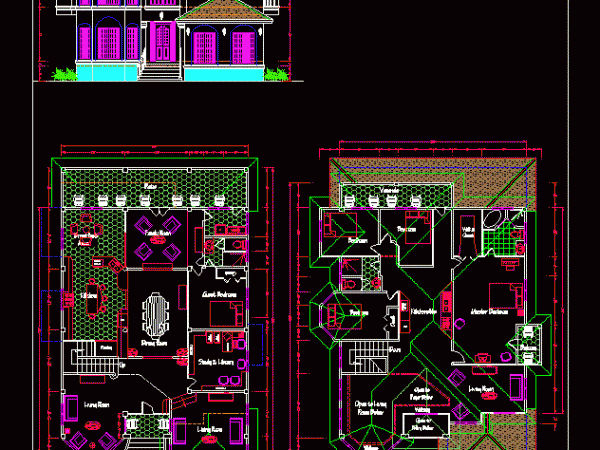
3 Bedroom And 2 Baths DWG Block for AutoCAD
DETACHED HOUSE – GROUND ARQ. BOUNDED – FACHADAS ARQ. – ELECTRICAL AND SANITARY FACILITIES AS STRUCTURAL DESIGN OF HOUSING. Drawing labels, details, and other text information extracted from the CAD…

DETACHED HOUSE – GROUND ARQ. BOUNDED – FACHADAS ARQ. – ELECTRICAL AND SANITARY FACILITIES AS STRUCTURAL DESIGN OF HOUSING. Drawing labels, details, and other text information extracted from the CAD…

Helicopter Sikorsky S – 92, bounded with its dimensions. Shading to introduce plans for presentations Raw text data extracted from CAD file: Language English Drawing Type Plan Category Vehicles Additional…

Full Project housing – plants – sections – views – bounded plants Drawing labels, details, and other text information extracted from the CAD file (Translated from Portuguese): rc floor plan,…

single level home well distributed, with convenient and easy space consisting of bounded plants and facades – plants – sections – details – specifications – designations – dimensions Drawing labels,…

Plant – cuts – views – bounded plants Drawing labels, details, and other text information extracted from the CAD file: gfi, design solutions, khaltech, floral decoration, rolls royce positano, walk…
