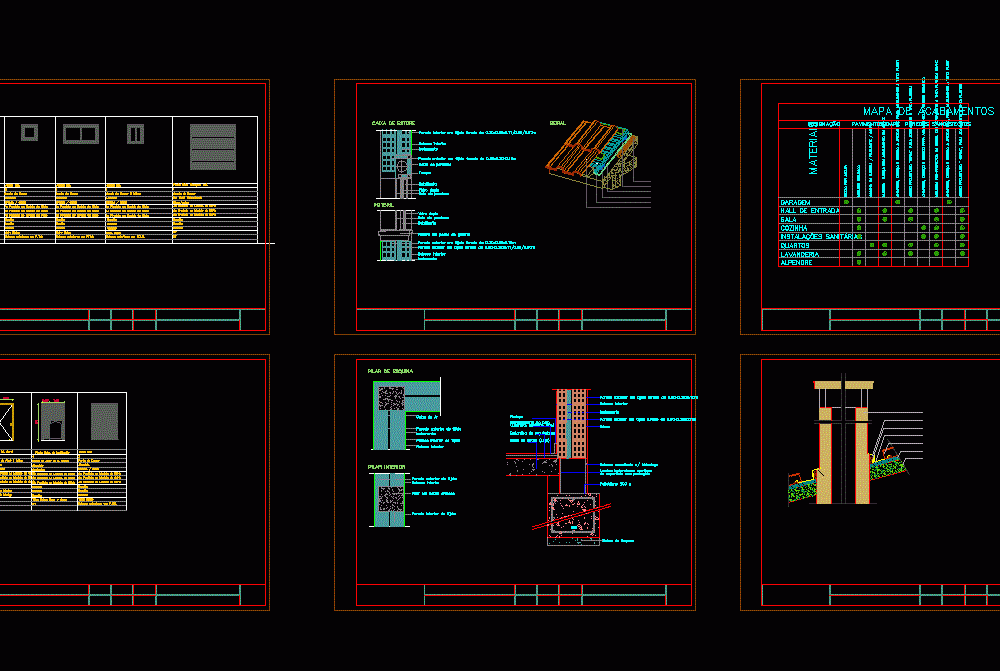
Housing Project DWG Full Project for AutoCAD
Full Project housing – plants – sections – views – bounded plants
Drawing labels, details, and other text information extracted from the CAD file (Translated from Portuguese):
rc floor plan, roof plan, left side elevation, main elevation, rear elevation, eave, corner pillar, interior plaster, reinforced concrete pillar, brick inner wall, air box, exterior brick wall, inner pillar, insulation , plaster, plastering, plastering, plastering and plastering, fine plaster finishing, materials, solid wood with varnishing finish, plaster, plaster and plaster for ceramic tile, plaster, plaster and plaster finishing for plastic paint finishing, Prefabricated frame in plaster, finished with white plastic paint, garage, concrete to alizar, ceramic mosaic, room, laundry, sanitary installations, kitchen, bedrooms, porch, entrance hall, moldings, designation, map of finishes, pavements, walls, flooring, ceilings, cover, window frames, blind guide, double glazing, sill, granite stone sill, shutter box, blind box, outdoor blinds in pvc, aluminum, granite, obs., occlusion, glasses, quantities, material, type, hardware, wick, jamb, trim, locks, handles, hinges, chestnut, door entry. of housing, door int. kitchen, solid wood, wood, door int. general, in galvanized profile, door entry. underground garage, legend, aluminum frame with gray color, ceramic tile flap and straw, granite pillar, regularization screed, flooring, floor, plaster, cleaning concrete, continuous bituminous sheet, unprotected surface, beam , sliding window, ext. door, sliding door, aa cut, bb cut, terrain boundary
Raw text data extracted from CAD file:
| Language | Portuguese |
| Drawing Type | Full Project |
| Category | House |
| Additional Screenshots |
 |
| File Type | dwg |
| Materials | Aluminum, Concrete, Glass, Plastic, Wood, Other |
| Measurement Units | Metric |
| Footprint Area | |
| Building Features | Garage |
| Tags | apartamento, apartment, appartement, aufenthalt, autocad, bounded, casa, chalet, dwelling unit, DWG, full, haus, house, Housing, logement, maison, plants, Project, residên, residence, sections, unidade de moradia, views, villa, wohnung, wohnung einheit |

