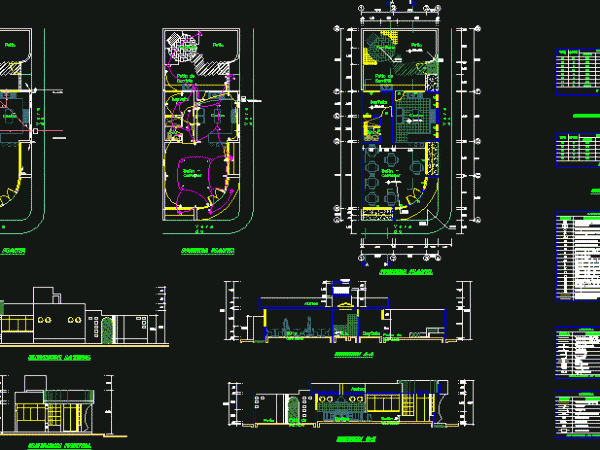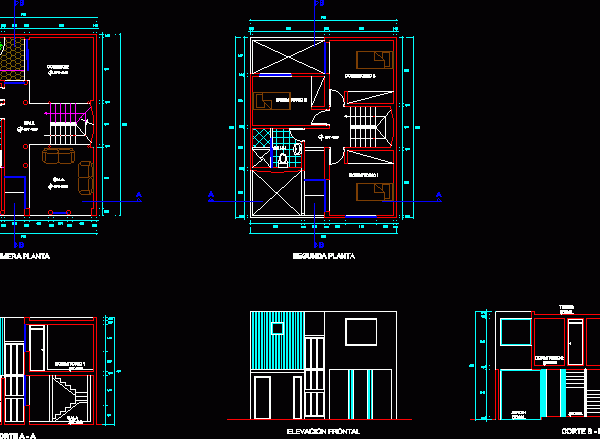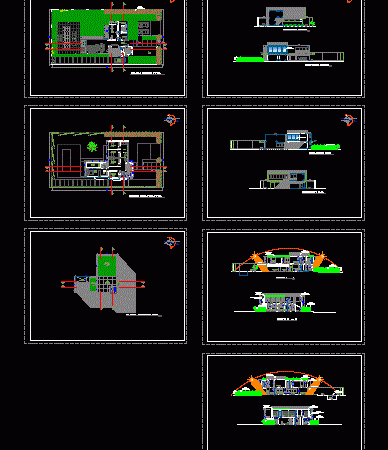
Wireframe Barn DWG Detail for AutoCAD
Portico bounded; joist plant, ridge and eave detail Drawing labels, details, and other text information extracted from the CAD file (Translated from Spanish): reduction of the columns, scale., column reinforcement,…




