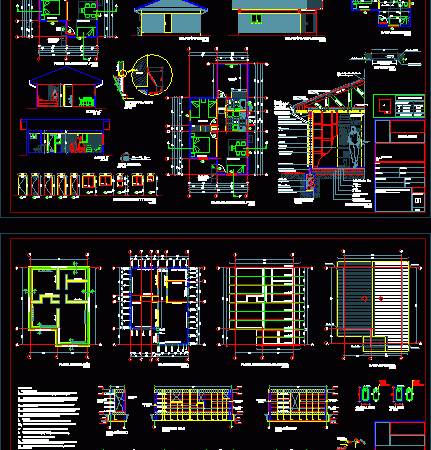
House 45 M2 DWG Block for AutoCAD
Plane in Autocad of a house made of brick masonry Machine. Plant; facades; structures. Full well. Drawing labels, details, and other text information extracted from the CAD file (Translated from…

Plane in Autocad of a house made of brick masonry Machine. Plant; facades; structures. Full well. Drawing labels, details, and other text information extracted from the CAD file (Translated from…
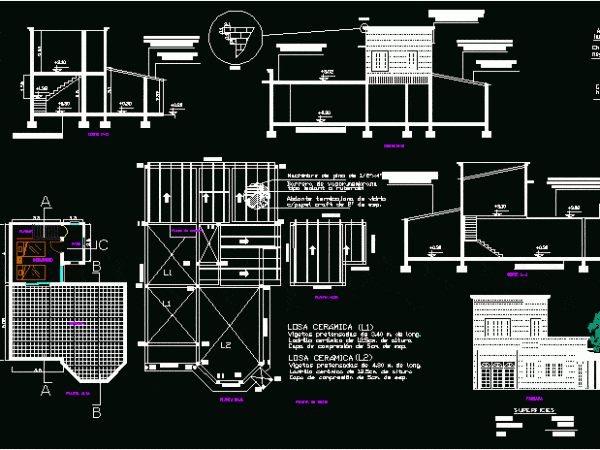
House with two bedrooms downstairs and a bedroom upstairs, built in brick with board Rasada. Drawing labels, details, and other text information extracted from the CAD file (Translated from Spanish):…
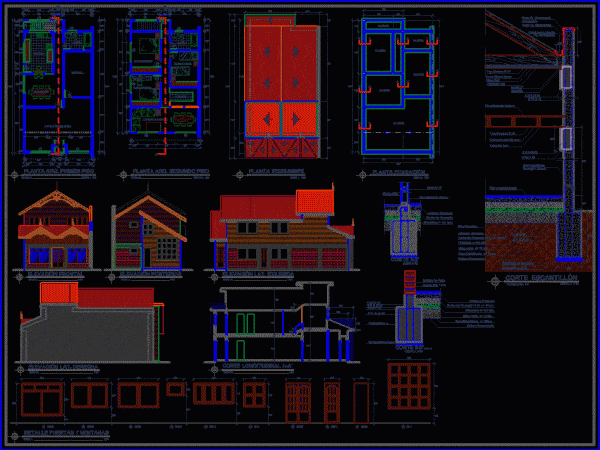
Wood and masonry Housing – Details of foundations, floor deck, two floors. Drawing labels, details, and other text information extracted from the CAD file (Translated from Spanish): reinforced concrete fire…
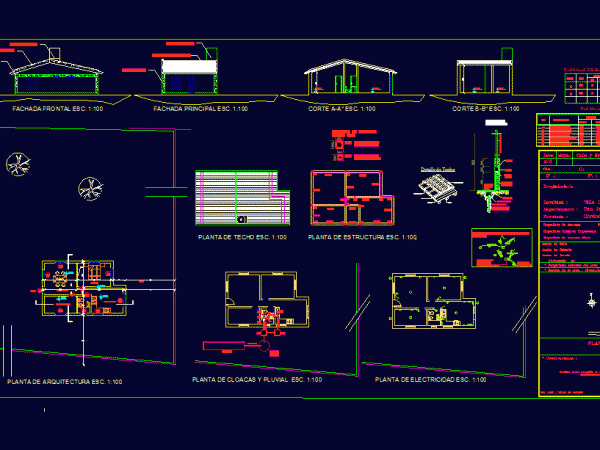
Economic house with poor concrete foundation – brick walls of 20cm – plant – sections – views Drawing labels, details, and other text information extracted from the CAD file (Translated…
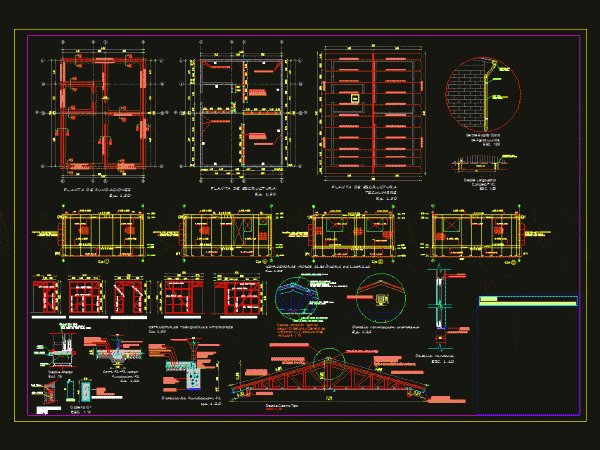
Lamina corresponding to a household for DS1 subsidy structure in Chile; built in brick masonry and covered with zinc alum 3.5 mm with wooden trusses and their endings. Drawing labels,…
