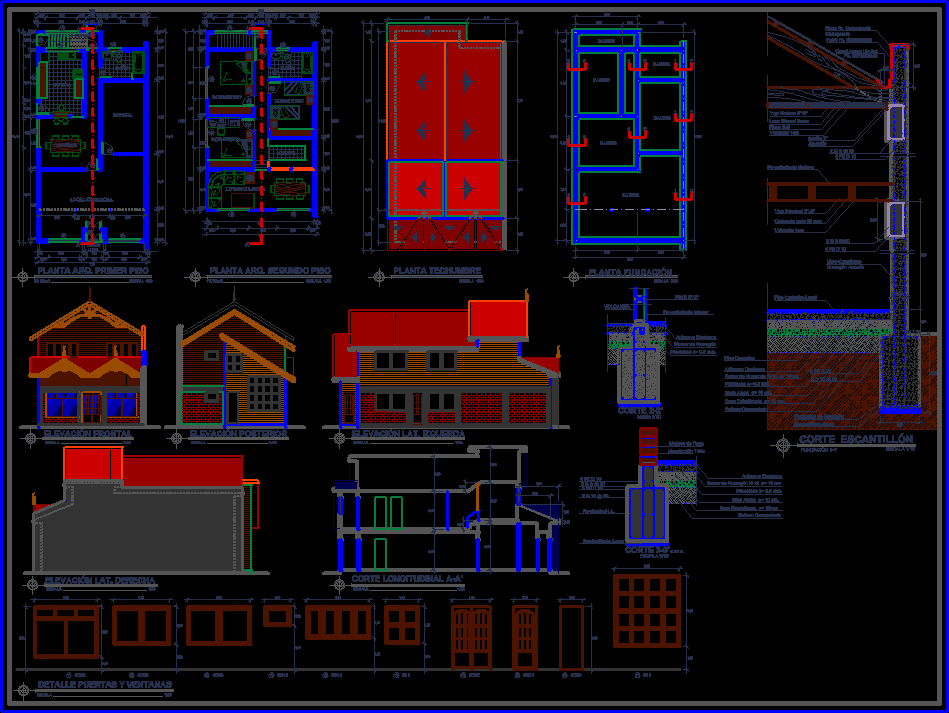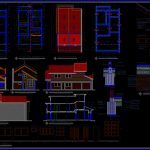
One Family Housing, Wood And Masonry, 2 Storeys DWG Detail for AutoCAD
Wood and masonry Housing – Details of foundations, floor deck, two floors.
Drawing labels, details, and other text information extracted from the CAD file (Translated from Spanish):
reinforced concrete fire wall, concrete foundation, local ceramic floor, n.t.n, cutter, ceramic floor, ceramic adhesive, compacted filling, wood paneling, lining faith. galvanized, cortagotera, jonquil, channel rainwater, faith. galvanized, commercial premises, bar bar, cellar, kitchen, bathroom, dining room, bedroom, living room, scale, detail doors and windows, radier, local access, plant arq. first floor, arq. second floor, roofing plant, foundation plant, frontal elevation, rear elevation, elevation lat. left, elevation lat. right, longitudinal cut a-a ‘, foundation h.a., titan brick wall, interior lining, concrete radier, volcanite, mortar paste, kitchen
Raw text data extracted from CAD file:
| Language | Spanish |
| Drawing Type | Detail |
| Category | House |
| Additional Screenshots |
 |
| File Type | dwg |
| Materials | Concrete, Masonry, Wood, Other |
| Measurement Units | Metric |
| Footprint Area | |
| Building Features | Deck / Patio |
| Tags | apartamento, apartment, appartement, aufenthalt, autocad, brick, casa, chalet, deck, DETAIL, details, dwelling unit, DWG, Family, floor, floors, foundations, haus, house, Housing, logement, maison, masonry, residên, residence, storeys, tabiqueria, unidade de moradia, villa, wohnung, wohnung einheit, Wood |

