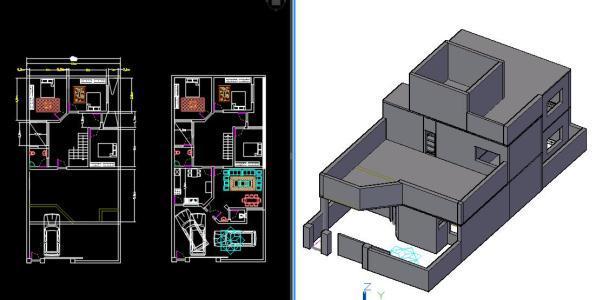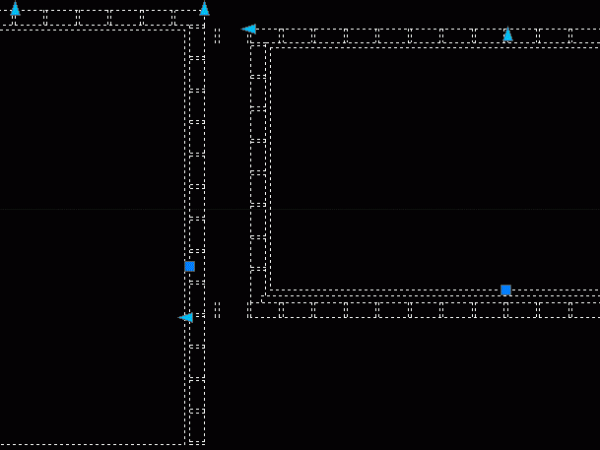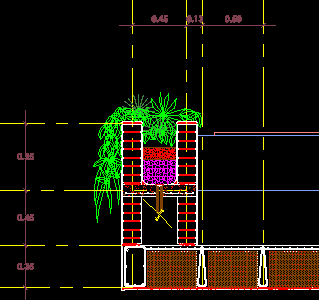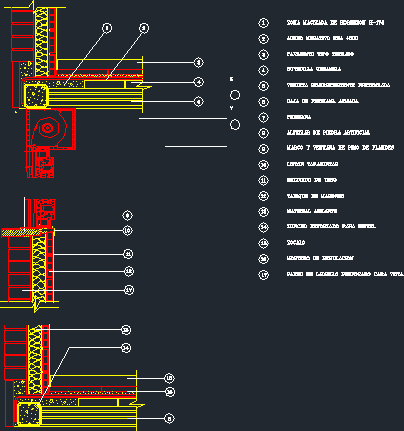
Social Housing Project – Chile DWG Full Project for AutoCAD
ARCHITECTURAL DRAWING SOCIAL HOUSING PROJECT – Masonry BRICK HOUSE OF 51 M2 ARMADA Drawing labels, details, and other text information extracted from the CAD file (Translated from Spanish): project, sheet:,…




