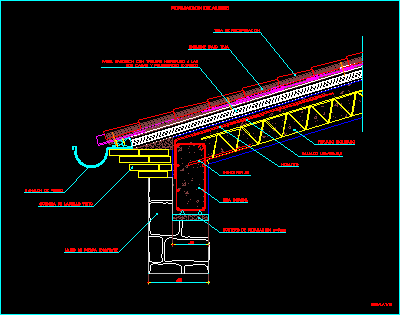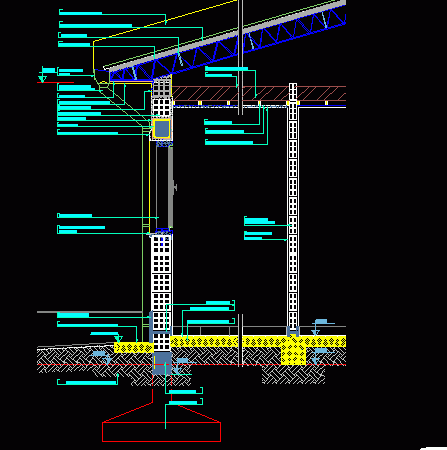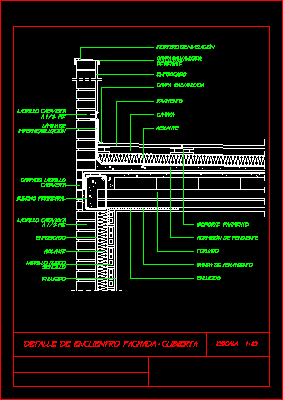
Brick Eaves And Wrought Inclined DWG Block for AutoCAD
Start up of inclined wrought on stone wall and formation of eaves brick Drawing labels, details, and other text information extracted from the CAD file (Translated from Spanish): Of recovery,…

Start up of inclined wrought on stone wall and formation of eaves brick Drawing labels, details, and other text information extracted from the CAD file (Translated from Spanish): Of recovery,…

Detail hole brick wall – Conection with inclined roof – Detail suspended ceiling – Technical specifications Drawing labels, details, and other text information extracted from the CAD file (Translated from…

Spring of veneer in brick facade – Detail run half boot Drawing labels, details, and other text information extracted from the CAD file (Translated from Spanish): anchorage, Fisher, mortar, waterproof,…

Facade – Invested roof – Detail brick parapet Drawing labels, details, and other text information extracted from the CAD file (Translated from Galician): Galvanized sheet, Auction, Caravista brick, Perimeter zuncho,…

Constructive sectionof brick’s facade – Axonometric views Drawing labels, details, and other text information extracted from the CAD file (Translated from Spanish): Vertical section of facade, detail, Horizontal section of…
