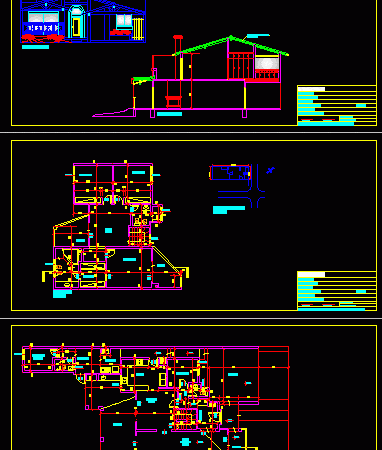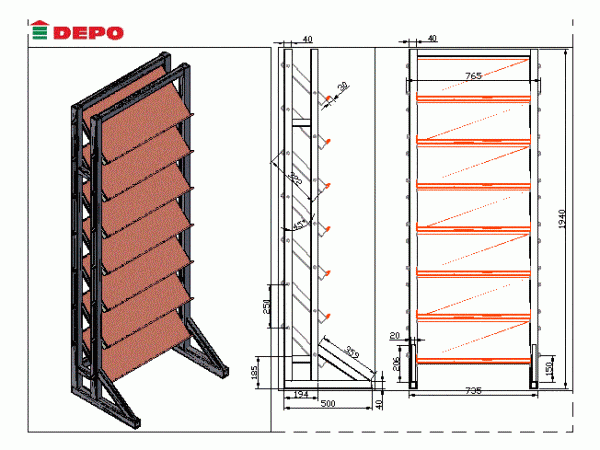
3 Bedroom Home DWG Block for AutoCAD
Single family house with lightened concrete structure; walls of red clay bricks – seen without plastering externo.planta – cuts – views Drawing labels, details, and other text information extracted from…

Single family house with lightened concrete structure; walls of red clay bricks – seen without plastering externo.planta – cuts – views Drawing labels, details, and other text information extracted from…

Detail of bar constructed with bricks and wood – Plant – Section Drawing labels, details, and other text information extracted from the CAD file (Translated from Spanish): date:, xxxxxx, scale:,…

Housing project using clay bricks bifamiliar King kong; conta a duplex flat and one independent department Drawing labels, details, and other text information extracted from the CAD file (Translated from…

Metal for displaying the bricks in retail shelves. Raw text data extracted from CAD file: Language English Drawing Type Block Category Furniture & Appliances Additional Screenshots File Type dwg Materials…

Brick oven cooking, tile, and ceramic Raw text data extracted from CAD file: Language English Drawing Type Block Category Industrial Additional Screenshots File Type dwg Materials Measurement Units Metric Footprint…
