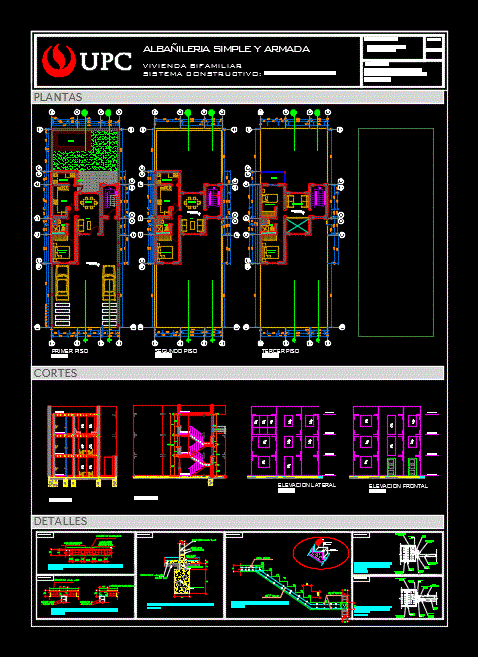ADVERTISEMENT

ADVERTISEMENT
Brick Project With King Kong DWG Full Project for AutoCAD
Housing project using clay bricks bifamiliar King kong; conta a duplex flat and one independent department
Drawing labels, details, and other text information extracted from the CAD file (Translated from Spanish):
vain, anc., alf., alt., kitchen, laundry, hall, room, second floor, third floor, first floor, dining room, details, cuts, floors, first floor, gonzalo herrera, ghianella lértora,, jazmin bustinza, masonry confined with bricks king kong, housing two-family building system :, cycle:, students: teachers:, arq. luis rengifo arq. collins, juan diego baigorria, navarro viviana, bruña, pumaquiro wood crimp to the wall, swimming pool, solid slab, cut a – a, b – b cut, frontal elevation, lateral elevation
Raw text data extracted from CAD file:
| Language | Spanish |
| Drawing Type | Full Project |
| Category | Condominium |
| Additional Screenshots | |
| File Type | dwg |
| Materials | Masonry, Wood, Other |
| Measurement Units | Metric |
| Footprint Area | |
| Building Features | Pool |
| Tags | apartment, autocad, bifamiliar, brick, bricks, building, clay, condo, duplex, DWG, eigenverantwortung, Family, flat, full, group home, grup, Housing, mehrfamilien, multi, multifamily housing, ownership, partnerschaft, partnership, Project |
ADVERTISEMENT

