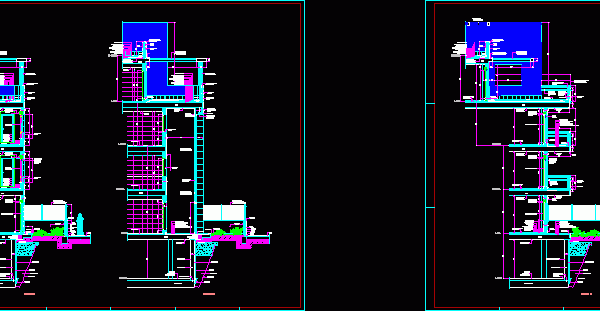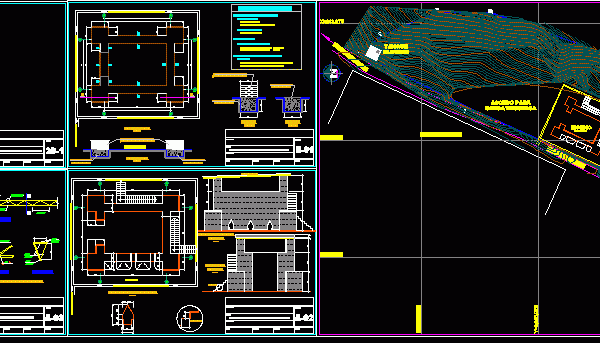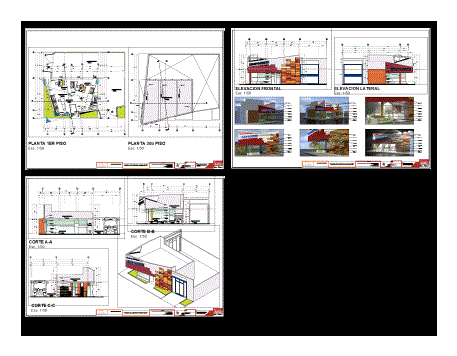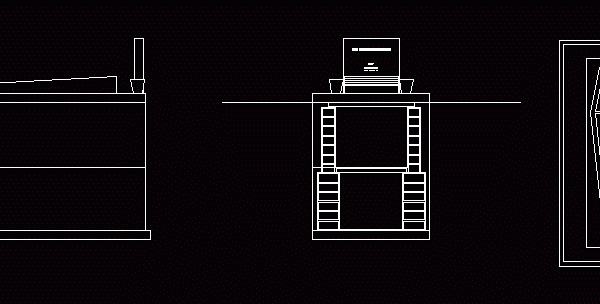
Section By Facade DWG Section for AutoCAD
Building 3 levels- Under ground- Details – Visible bricks Drawing labels, details, and other text information extracted from the CAD file (Translated from Spanish): rounded edges to paint, handrails galvanized…




