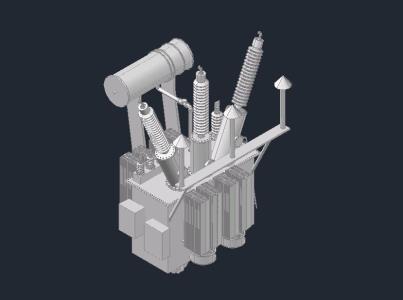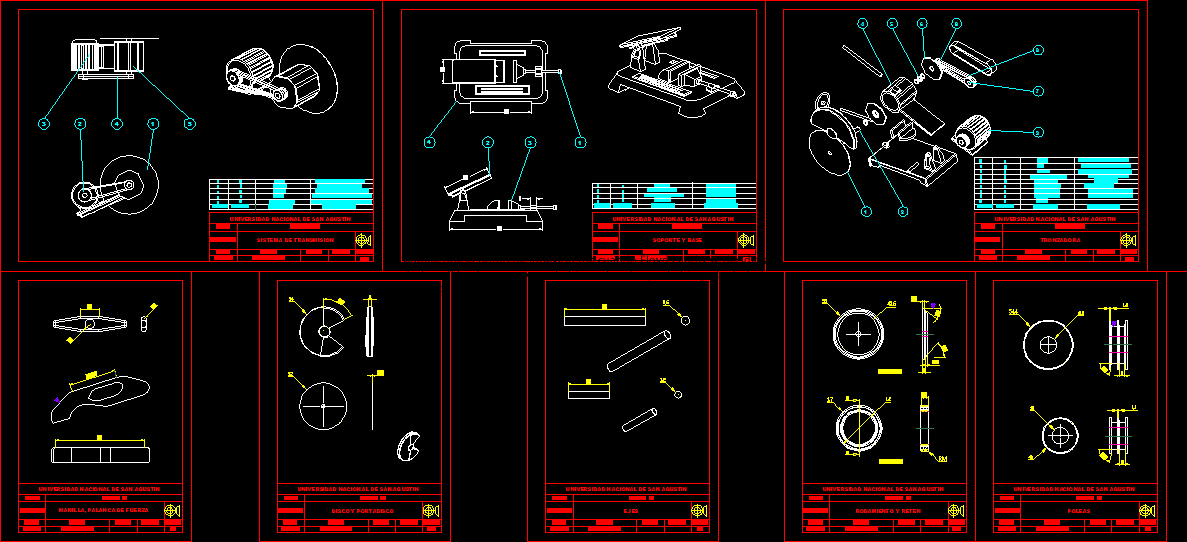Adobe Oven DWG Block for AutoCAD

Ovens adobe for burns bricks
Drawing labels, details, and other text information extracted from the CAD file (Translated from Spanish):
north, drawing:, plan:, project:, date:, sheet :, scale:, foundation – details – specifications, location:, prof :, technical specifications, a.- codes and standards used:, design manual aisc, b .- foundations:, a. admissible land load, b. depth of foundation, c.- quality of the materials used, cylindrical resistance of concrete foundation, runway, foundation, evacuation ditch, xx cut, architecture – distribution – elevations, distribution plant, lateral elevation, right, elevation, frontal, ceilings and covers – details, smooth iron, roof and roof plant, detail of metal roof structures, galvanized calamine, see detail, adobe base, general project area, road to sleeves, existing road, tank, elevated, access for , furnace, zone of, elaboration, and drying, of bricks, ground of third
Raw text data extracted from CAD file:
| Language | Spanish |
| Drawing Type | Block |
| Category | Industrial |
| Additional Screenshots |
 |
| File Type | dwg |
| Materials | Concrete, Other |
| Measurement Units | Metric |
| Footprint Area | |
| Building Features | |
| Tags | adobe, aspirador de pó, aspirateur, autocad, block, bohrmaschine, bricks, compresseur, compressor, drill, DWG, guincho, kompressor, machine, machine de forage, machinery, máqu, oven, press, rack, staubsauger, treuil, vacuum, winch, winde |








