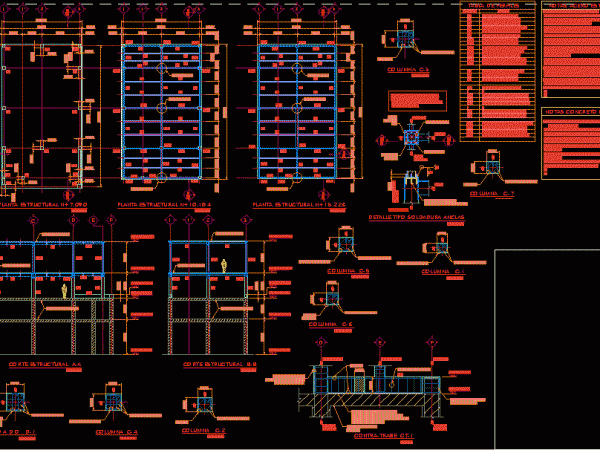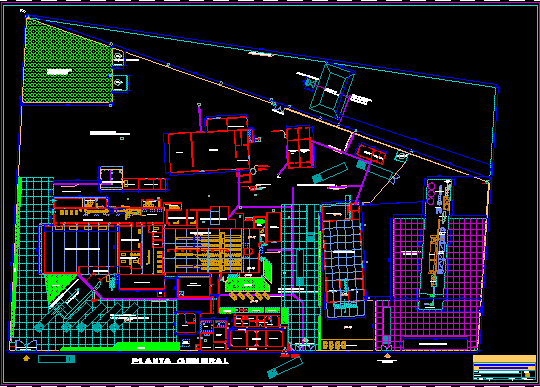
Broadening Building 2 Levels DWG Detail for AutoCAD
Plants – Swections – Structure details broadening building 2 levels Drawing labels, details, and other text information extracted from the CAD file (Translated from Spanish): section, profile table, element, ipr…




