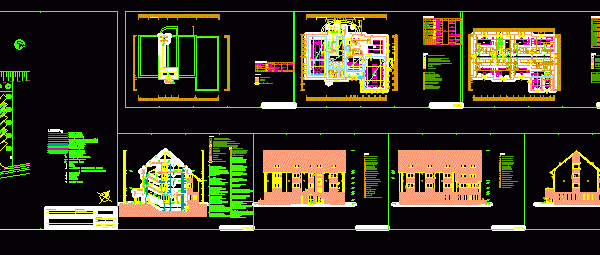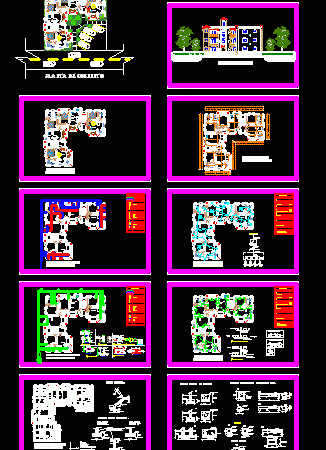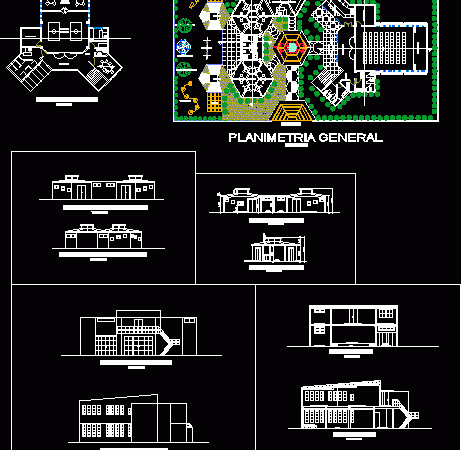
Conditionig Air At Building DWG Block for AutoCAD
Installation conditioning air in 2 plants of building-Secretary of student affairs Drawing labels, details, and other text information extracted from the CAD file: r.i., r.i., r.i., r.i., r.i., r.i., r.i.,…




