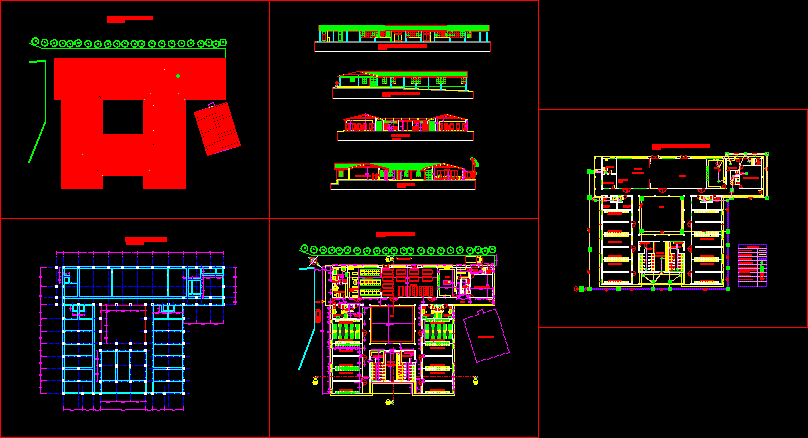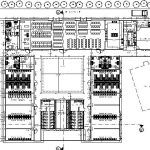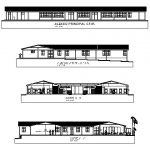ADVERTISEMENT

ADVERTISEMENT
Boarding School Hostel, Student Residence, Student Hostel 2D DWG Plan for AutoCAD
Plan, elevation and section views of boarding school hostel. It has foundation plan, unique plan (floor plan), covered plan, elevation of main and side entrance and their sectional elevation views, sanitary installation plan. The unique plan or floor plan has all the rooms and area information like – reading room, dining room, bedroom, kitchen area, pantry, dressing room, warehouse storage, 10 bed dormitory at 10 places, common bath area and central garden.The total foot print area of the plan is approximately 2200 sq meters.
| Language | Spanish |
| Drawing Type | Plan |
| Category | Hospital & Health Centres |
| Additional Screenshots |
  |
| File Type | dwg |
| Materials | Aluminum, Concrete, Glass, Masonry, Moulding, Plastic, Steel, Wood |
| Measurement Units | Metric |
| Footprint Area | 1000 - 2499 m² (10763.9 - 26899.0 ft²) |
| Building Features | Deck / Patio, Car Parking Lot, Garden / Park |
| Tags | autocad, building, elevations |
ADVERTISEMENT

