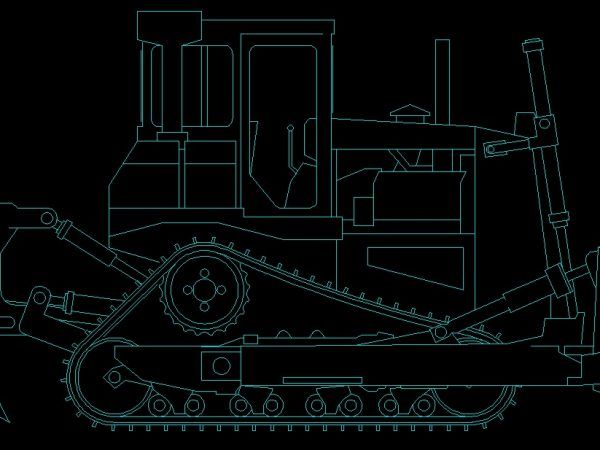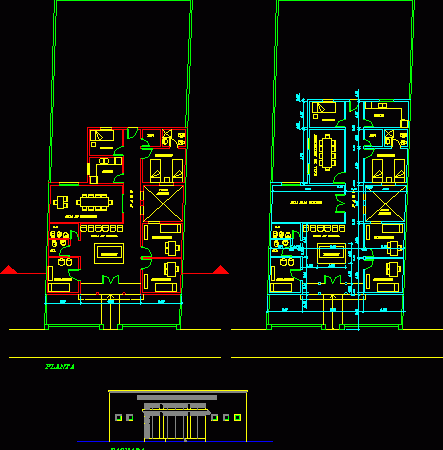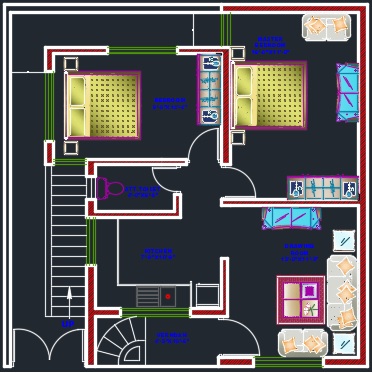
Bulldozer Side View Elevation 2D DWG Block For AutoCAD
A side view (elevation) of a bulldozer. The block can be used in elevation drawings for industrial sites, and building sites within cities to show heavy construction machinery or heavy…

A side view (elevation) of a bulldozer. The block can be used in elevation drawings for industrial sites, and building sites within cities to show heavy construction machinery or heavy…

A CAD drawing of Jose Olaya medical center with first and second floor plans, 2 structural plans, 2 elevations, and 4 cross sections. Language Spanish Drawing Type Full Project Category Hospital…

A clinic CAD drawing of one floor plan and an elevation with doctor’s office, reception, and waiting room, cure section, kinesiology, cafeteria, dialysis, and kitchen. Language Spanish Drawing Type Plan Category Hospital…

Two-Storey House Elevation 2D DWG Elevation for AutoCAD The house includes 2 bedrooms, 1 living room, 1 toilet, and balcony Interior Design of first and second floor Front View …
