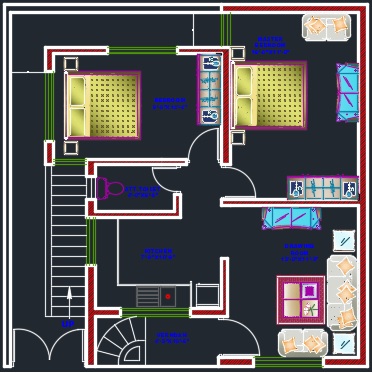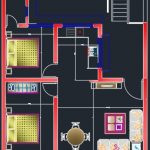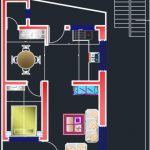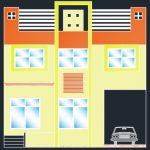ADVERTISEMENT

ADVERTISEMENT
Two-Storey House Elevation 2D DWG Elevation for AutoCAD
Two-Storey House Elevation 2D DWG Elevation for AutoCAD
The house includes 2 bedrooms, 1 living room, 1 toilet, and balcony
Interior Design of first and second floor
Front View
| Language | English |
| Drawing Type | Full Project |
| Category | House, Residential |
| Additional Screenshots |
   |
| File Type | dwg |
| Materials | Concrete, Masonry |
| Measurement Units | Imperial |
| Footprint Area | 961 sq ft |
| Building Features | A/C, Garage, Garden / Park |
| Tags | 2d, autocad, building, DWG, elevation, front view, house, plan, residential |
ADVERTISEMENT

