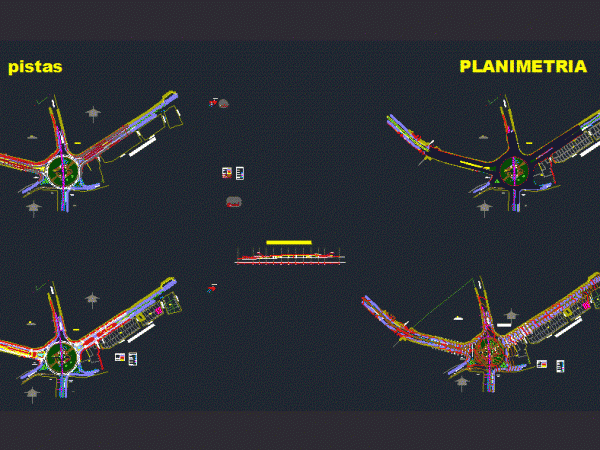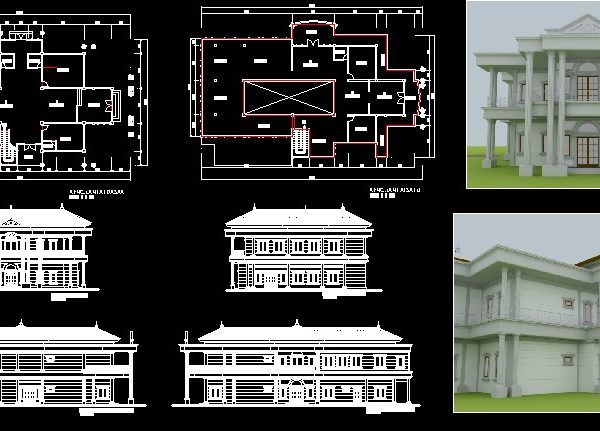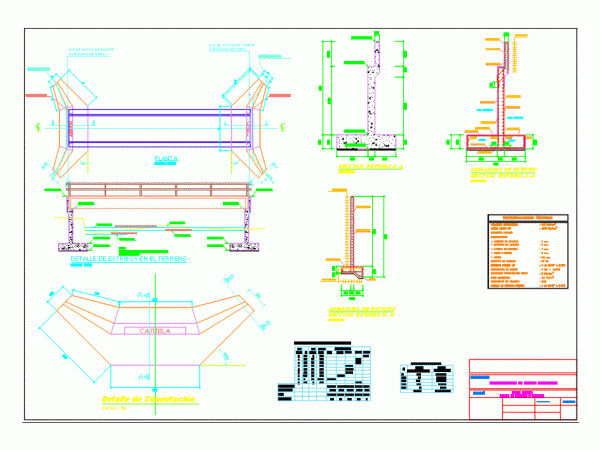
Single House 80m2 DWG Block for AutoCAD
Small House with 80m2; in Brazil; to be built on flat ground for a couple youg with a one child with possibility of extension of a garage and one dormitory….

Small House with 80m2; in Brazil; to be built on flat ground for a couple youg with a one child with possibility of extension of a garage and one dormitory….

Not yet built. Prototype in Cilacap Drawing labels, details, and other text information extracted from the CAD file (Translated from Indonesian): pradesign monsa office, sheet, number, number, examined, researched, legalized,…

Plano plan view of the oval cuzco in which a bridge was built Interchange; project developed in the department of Tacna – Peru Drawing labels, details, and other text information…

Built in 2007 viewed Cilacap Drawing labels, details, and other text information extracted from the CAD file (Translated from Indonesian): back view, right view, left view, renc. front view, r….

Structure built on a depression; with details of their stirrups as support and structural support. Drawing labels, details, and other text information extracted from the CAD file (Translated from Spanish):…
