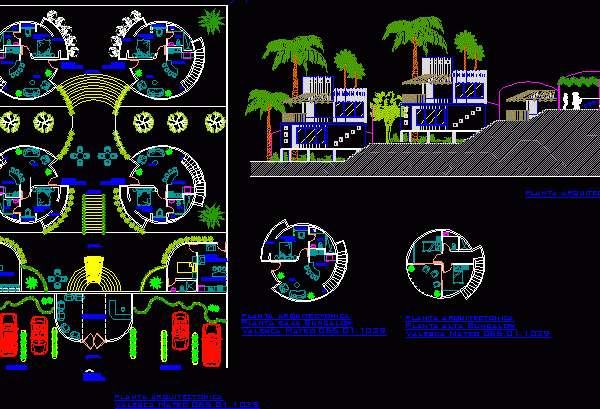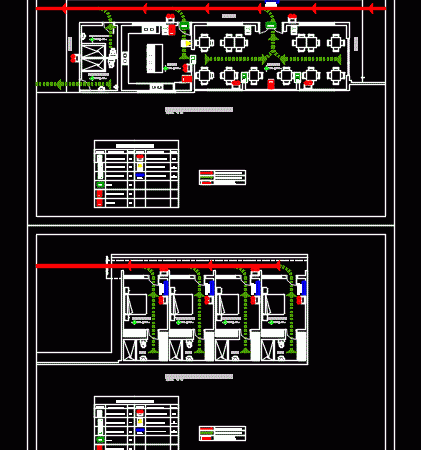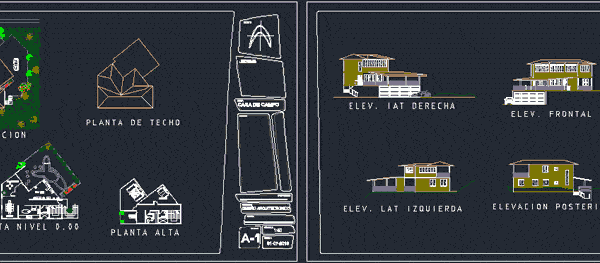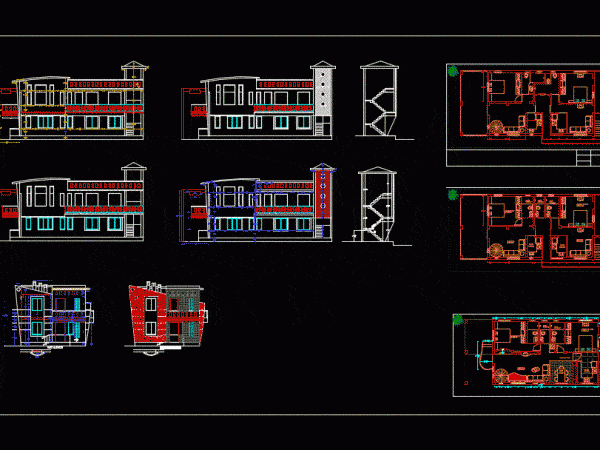
Recreational Center, Holiday Inn, Villa 2D DWG Plan for AutoCAD
Plan and elevation view of recreational center. Plan has two floor bungalows, car parking lot, main access, laundry room, reception and toilet. Plan has 4 bungalows with kitchen, balcony, dressing…




