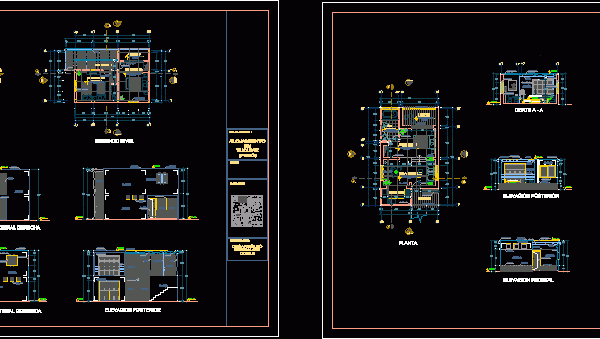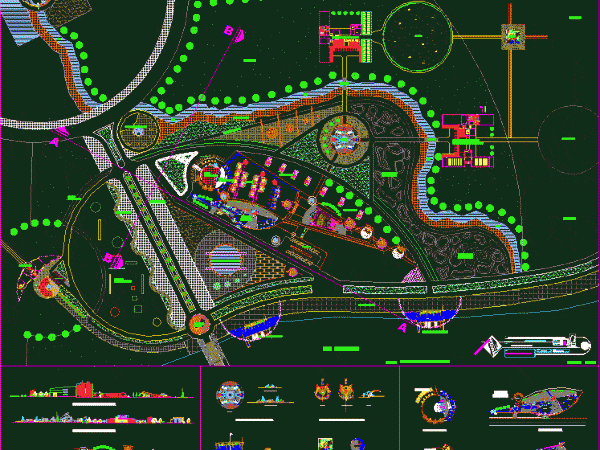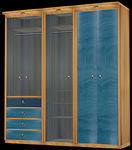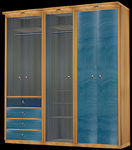
Bungallows Project 2D DWG Design Full Project for AutoCAD
This Bungalows project consists of two types of bungalows a simple and double, in the simple there is a bedroom, a bathroom, a kitchen, a living room, a dining room,…

This Bungalows project consists of two types of bungalows a simple and double, in the simple there is a bedroom, a bathroom, a kitchen, a living room, a dining room,…

This Recreational Resort has a riding center, paragliding and mountaineering sports unit, bungalows, a hotel, reception hall, administrative area, a jetty, and a cable car, an auditorium, bathrooms, parking, viewpoint,…

Front view of closet. Closet is also called as wardrobe or cupboard. Closet is tall cupboard with door arrangement to keep the wardrobes. It is made of wood. This cad…

Front view of closet. Closet is also called as wardrobe or cupboard. Closet is tall cupboard with door arrangement to keep the wardrobes. It is made of wood. This cad…

Front, top and side view of a 2 seater tuxedo sofa. It is an designer sofa. It can be used in the cad plans of bungalows,living rooms. Language English Drawing…
