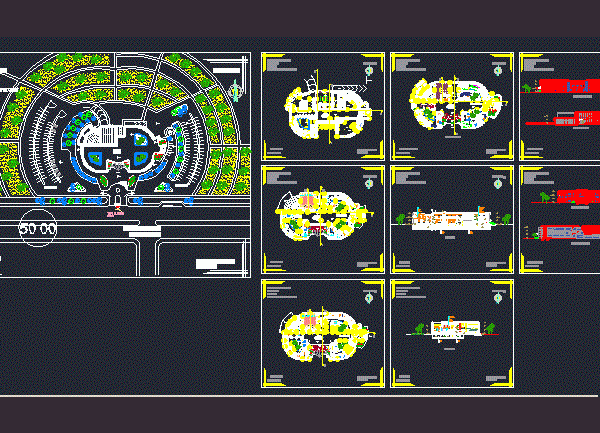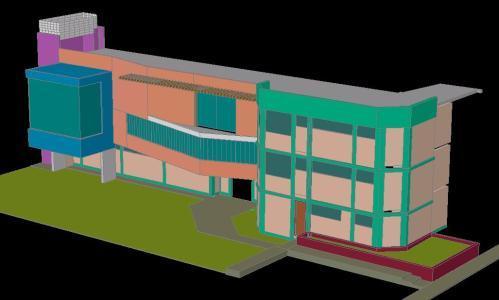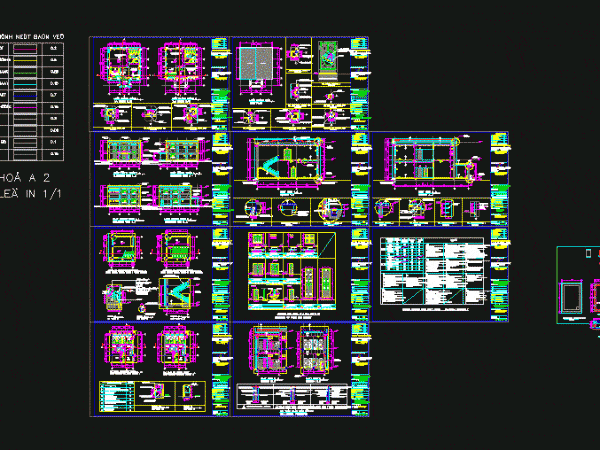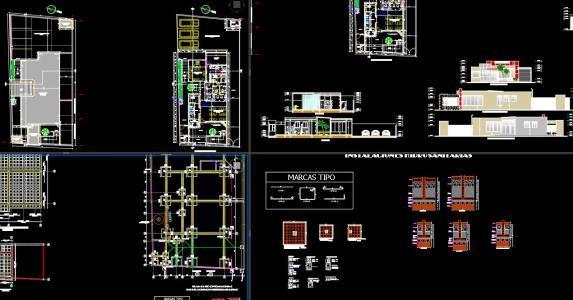
Funeral Agency With Offices DWG Full Project for AutoCAD
funeral home school project with various levels of offices and underground parking; It includes furnished and distributed plants; sections and facades. Drawing labels, details, and other text information extracted from…




