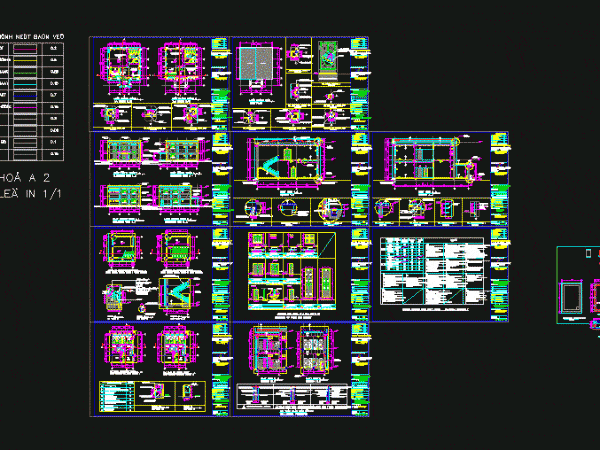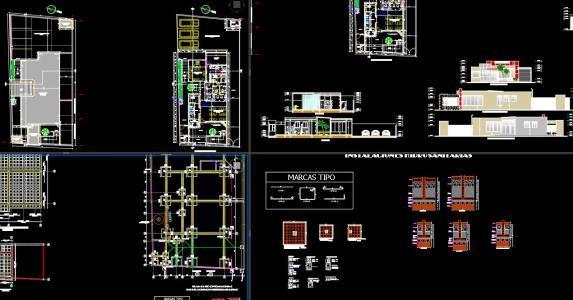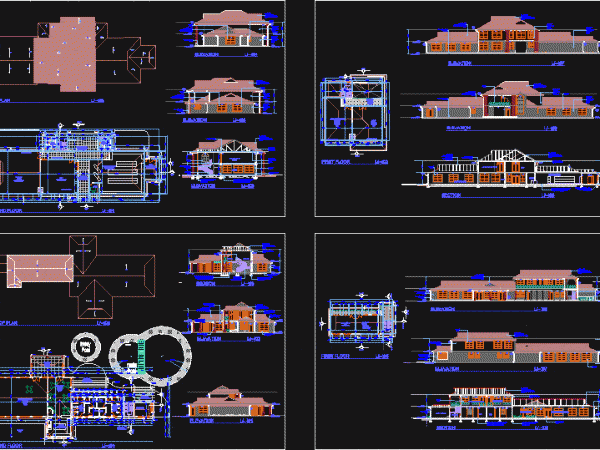
Office DWG Section for AutoCAD
Office – Plants – Sections – Details Drawing labels, details, and other text information extracted from the CAD file (Translated from Vietnamese): elevation grid e_a, elevation grid e_a, meeting room,…

Office – Plants – Sections – Details Drawing labels, details, and other text information extracted from the CAD file (Translated from Vietnamese): elevation grid e_a, elevation grid e_a, meeting room,…

Details – specifications – sizing – Construction cuts Drawing labels, details, and other text information extracted from the CAD file (Translated from Spanish): ramp, type i, type c, type o,…

CENTRE FOR FUNCTIONS OF A BUSINESSMAN .. WORKSHOPS, EVENTS OF NEGOTIATIONS, ALSO HAS A TYPICAL LODGING AREA THIS USER. PROPOSAL OF 7 FLATS .. WHERE THERE GYM, ETC CASINO Drawing…

This is the design of a building with shops and a business center, mini supermarket, administrative offices, multipurpose room, restaurant, sauna, bathrooms with changing rooms, and a swimming pool. You…
