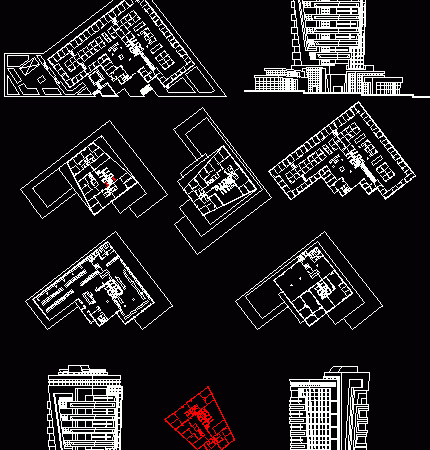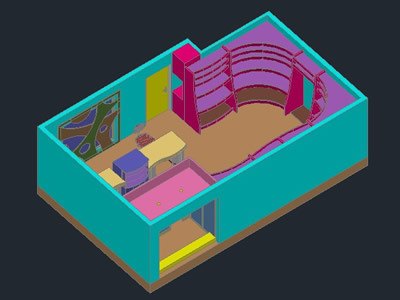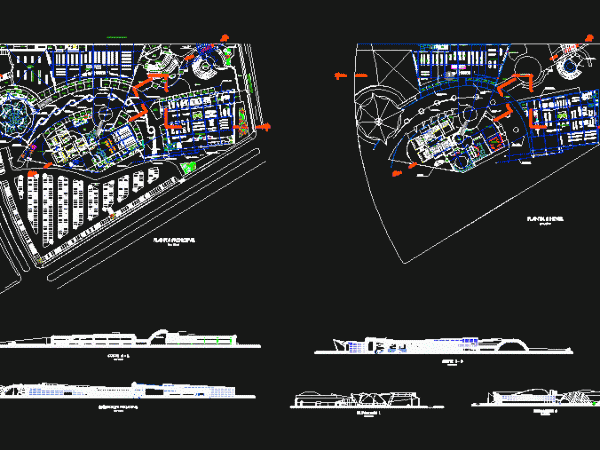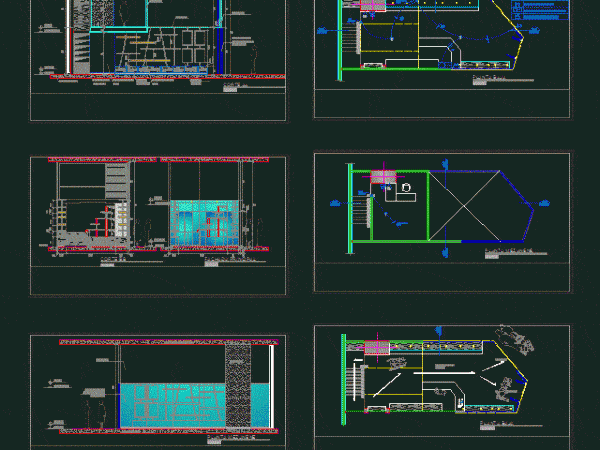
Business Center DWG Block for AutoCAD
Business center located in a terrain of uneven topography .level 2.00m .Terrain dimensions are 260 X155X 220 and sup of 26;000 M2.The architectural plant has only one level composed of…

Business center located in a terrain of uneven topography .level 2.00m .Terrain dimensions are 260 X155X 220 and sup of 26;000 M2.The architectural plant has only one level composed of…

This second project in the third row in Architecture at the University of Sulaimaniya is a business and commercial offices and the project consists of a garage and a large…

Blueprint for a showroom of plastic products. Language English Drawing Type Block Category Retail Additional Screenshots File Type dwg Materials Plastic Measurement Units Metric Footprint Area Building Features Tags autocad,…

Business Centre comprised cinemas, food court, anchor stores, galleries, convention center,. Parking and a service area Drawing labels, details, and other text information extracted from the CAD file (Translated from…

Commercial space with modern and current image in a commercial center set in an airport transit airport or mall. Drawing labels, details, and other text information extracted from the CAD…
