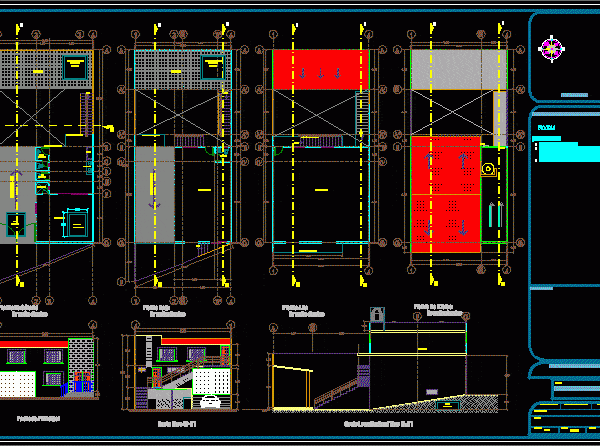
Offices DWG Block for AutoCAD
Offices business two floors and basement Drawing labels, details, and other text information extracted from the CAD file (Translated from Spanish): fixt, global, bylayer, byblock, post reg two boards, low…

Offices business two floors and basement Drawing labels, details, and other text information extracted from the CAD file (Translated from Spanish): fixt, global, bylayer, byblock, post reg two boards, low…
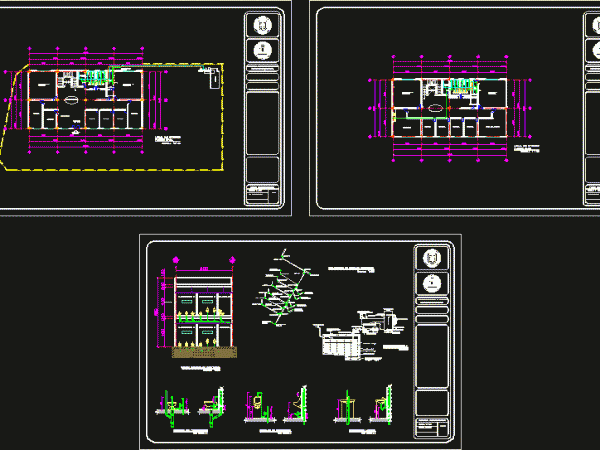
Business offices – Development of plumbing facilities Drawing labels, details, and other text information extracted from the CAD file (Translated from Spanish): north, veritatis, alere flammam, kitchen, hall, dining room,…
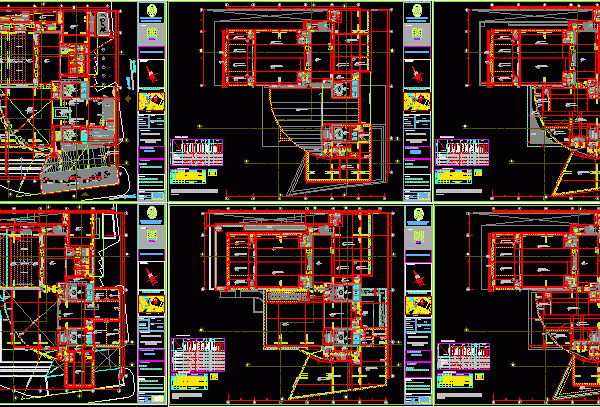
building / office / office business center Drawing labels, details, and other text information extracted from the CAD file (Translated from Spanish): wastepaper basket, av. victor larco, av. South America,…
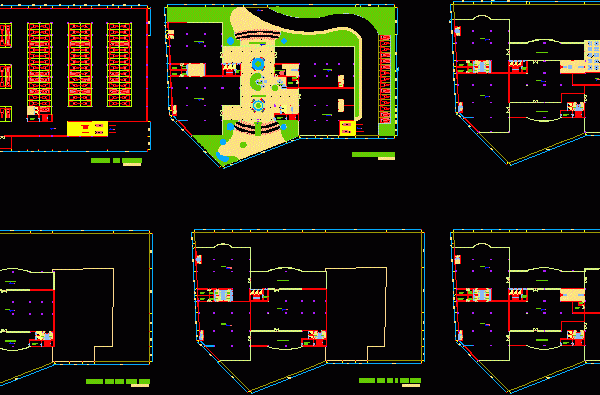
PLANTSPROJECT BUSINESS CENTER THAT WILL BE USED AS OFFICES . Drawing labels, details, and other text information extracted from the CAD file (Translated from Spanish): administration, general deposit, cleaning room,…
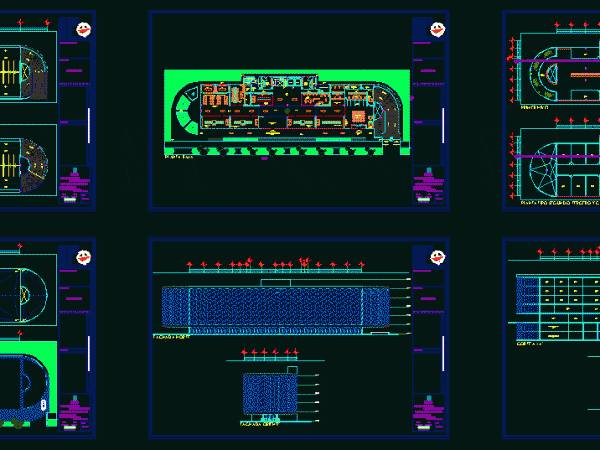
Preproject offices building (60); with Banco and business localsComerciales(10)in groundfloor and two levels of parking . Underworld for about aprox. 100 cars; include plants , facades and sections Drawing labels,…
