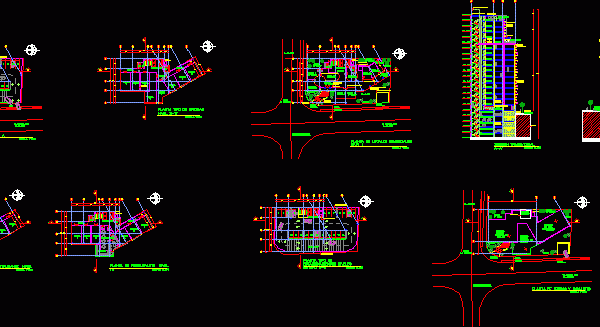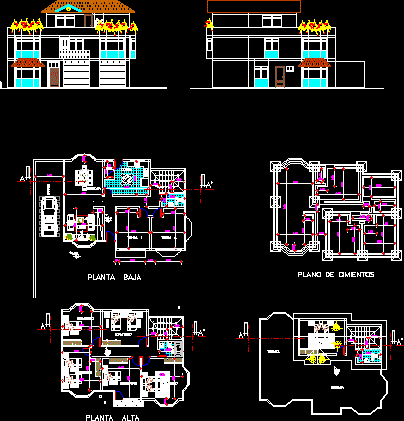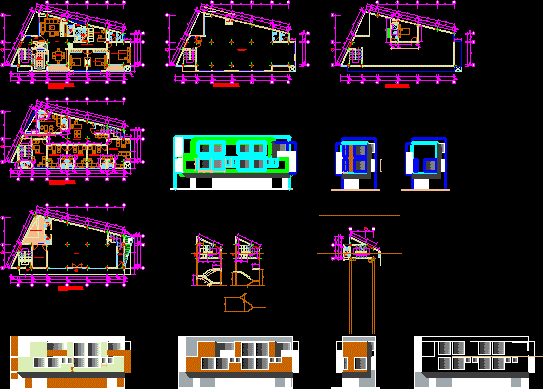
Multi-Detached House DWG Block for AutoCAD
THIS IS A HOME BUSINESS THOUGHT IN MULTI ample space; ROOM SERVICE HAS bedrooms; KITCHEN; HALL WITH 2 LEVELS AND FRONT CUTS. Drawing labels, details, and other text information extracted…

THIS IS A HOME BUSINESS THOUGHT IN MULTI ample space; ROOM SERVICE HAS bedrooms; KITCHEN; HALL WITH 2 LEVELS AND FRONT CUTS. Drawing labels, details, and other text information extracted…

Building within a small area with a large program that includes restaurant, offices, business and first-level basement parking. The building was treated by the facades bioclimatically had exposed. Drawing labels,…

Consists of plants of home business and their respective elevations and elevations Drawing labels, details, and other text information extracted from the CAD file (Translated from Spanish): garage, bathroom, kitchen,…

Plane with dimensions and facades of business and exhibition Center Drawing labels, details, and other text information extracted from the CAD file (Translated from Spanish): up, down, iglu, north, ban,…

Building distributed on 4 levels. first level (two incomes with stairs, gym and garden Administation) second level (6 offices, living room) third level (house with 3 bedrooms, 3 bathrooms, living…
