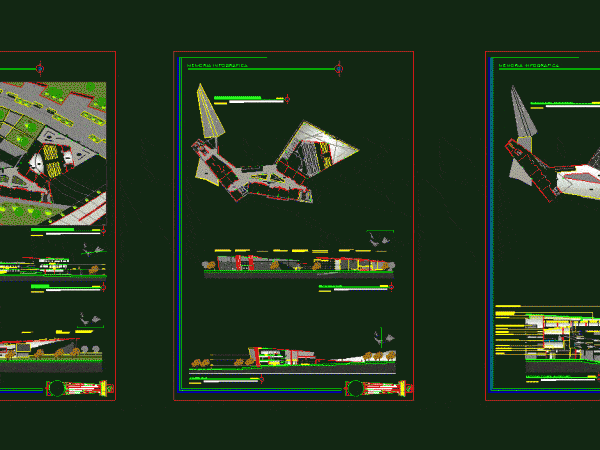
Qualification Center DWG Detail for AutoCAD
Details and finishes ( covers. floors , walls, doors , windows, paintings ) of qualification Business Center Drawing labels, details, and other text information extracted from the CAD file (Translated…

Details and finishes ( covers. floors , walls, doors , windows, paintings ) of qualification Business Center Drawing labels, details, and other text information extracted from the CAD file (Translated…

iS AN INFRASTRUCURE FOR CENTRE JULIOP C. TELLO PASCO;WHICH HAS 2 LEVELS Drawing labels, details, and other text information extracted from the CAD file (Translated from Spanish): npt, space with…

PROJECT WITH TWO SECTORS;THE FIRST A TOWER WITH OFFICES AND HOTEL FIVE STARS; THE SECOND; COMMERCIAL ZONE. Drawing labels, details, and other text information extracted from the CAD file (Translated…

straight draw; bandshell; toilets and roundabouts in the Faculty of Business Studies of the Private University of Tacna. Drawing labels, details, and other text information extracted from the CAD file…

CENTER TRAINING AND BUSINESS MANAGEMENT; includes implantation site with immediate public space design; (Architectural Plants; Cortes facades; Court Facade) Drawing labels, details, and other text information extracted from the CAD…
