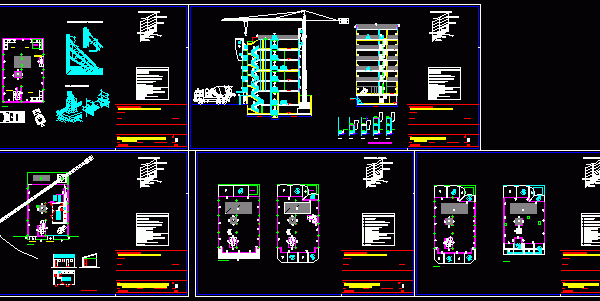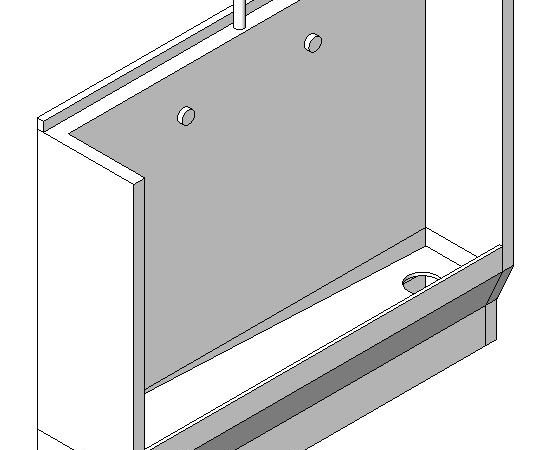
Renewal Center Bogota DWG Block for AutoCAD
To design a business center building in the center of Bogota and integrated with the transport system. Drawing labels, details, and other text information extracted from the CAD file (Translated…

To design a business center building in the center of Bogota and integrated with the transport system. Drawing labels, details, and other text information extracted from the CAD file (Translated…

CENTRE FOR FUNCTIONS OF A BUSINESSMAN .. WORKSHOPS, EVENTS OF NEGOTIATIONS, ALSO HAS A TYPICAL LODGING AREA THIS USER. PROPOSAL OF 7 FLATS .. WHERE THERE GYM, ETC CASINO Drawing…

Security study of building 12 hou – sings – Business premises and loft Drawing labels, details, and other text information extracted from the CAD file (Translated from Spanish): cleanliness, Dressing…

Urinal – 3D – Generic – Business Model – Urinal Language N/A Drawing Type Model Category Bathroom, Plumbing & Pipe Fittings Additional Screenshots File Type dwg Materials Measurement Units Footprint…

MAP OF PLANT WASTEWATER TREATMENT FOR A PUBLIC BUILDING 1890 M2 OF PUBLIC BUSINESS, WITH DIGESTIVE AND OXIDATION TANK DESIGN OF VERTICAL FILTRATION FOR SHORT-DISTANCE downloaded in. Drawing labels, details,…
