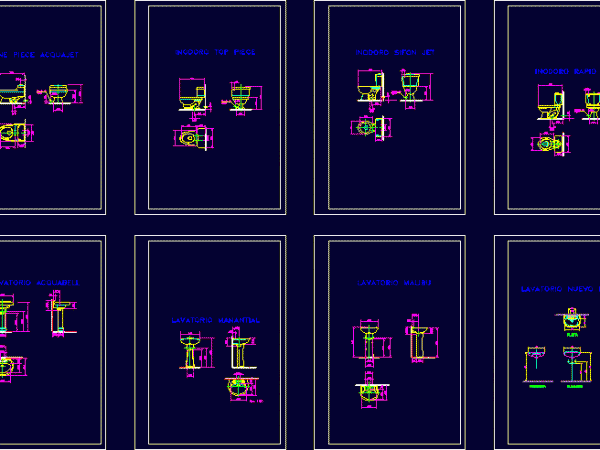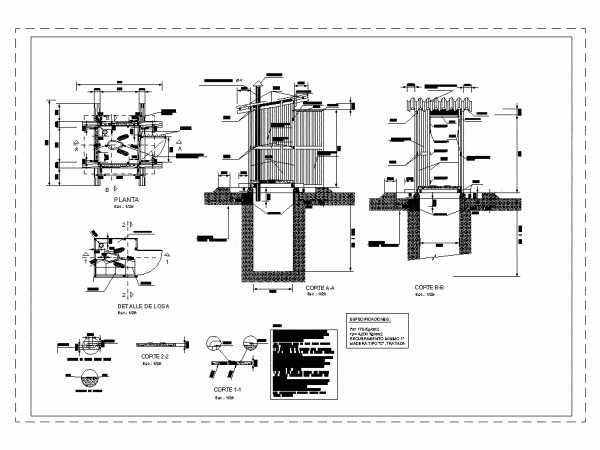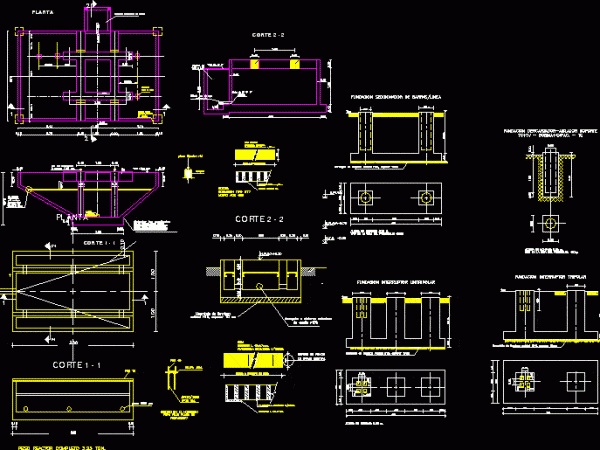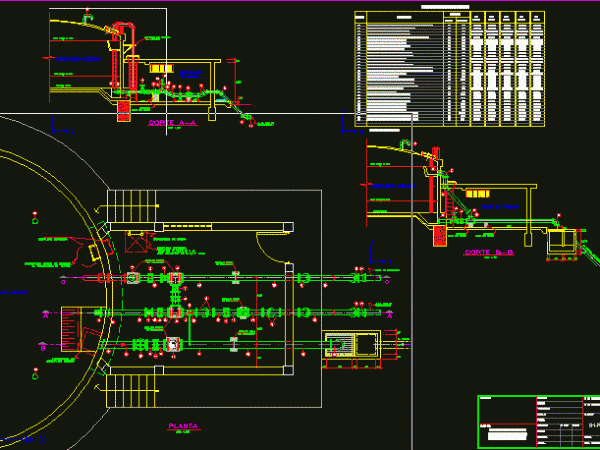
Kitchen 3D DWG Model for AutoCAD
Auto CAD File Private Kitchen 3D ; Image’s Drawing labels, details, and other text information extracted from the CAD file: kitchen plan, kitchen, age, age, age, kitchen plan, kitchen, age,…

Auto CAD File Private Kitchen 3D ; Image’s Drawing labels, details, and other text information extracted from the CAD file: kitchen plan, kitchen, age, age, age, kitchen plan, kitchen, age,…

complete cad based sanitary wares ordered by model, all sized to better design of healthcare environments Drawing labels, details, and other text information extracted from the CAD file (Translated from…

MAP LATRINE VENTILATED DRY HOLE (PLANT AND COURTS) FOR COMMUNITY RURAL Drawing labels, details, and other text information extracted from the CAD file (Translated from Spanish): Thin rubbed finish, plant,…

Planes Cad unfilar – Bases – Location Planes , etcreactors – Drawing labels, details, and other text information extracted from the CAD file (Translated from Spanish): According to work, Electric…

The Cad Drawing shows the typical hydraulic installations in plan and section for reservoirs of volumes equal to 150; 200; 250; 300; and 400 M3 – Includes accessories details Drawing…
