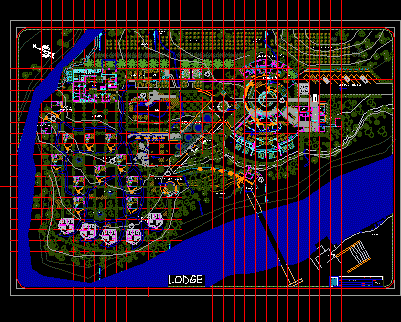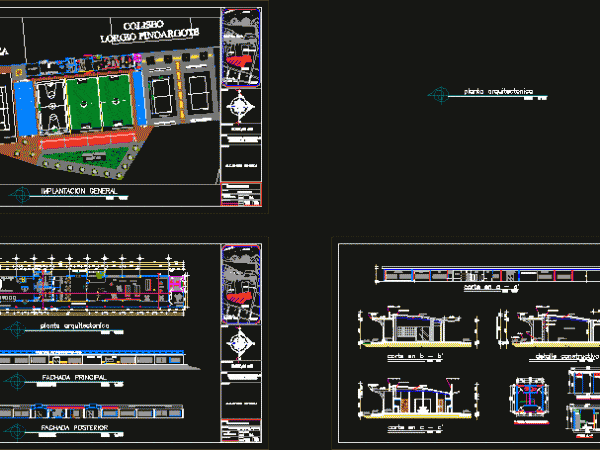
Hostel Project 2D DWG Design Full Project for AutoCAD
This is the design of a building that has four floors and a half-floor, on the first floor has a cafeteria, dressing rooms, showers, on the second floor has bedrooms,…

This is the design of a building that has four floors and a half-floor, on the first floor has a cafeteria, dressing rooms, showers, on the second floor has bedrooms,…

This is the tourist development of a hotel that has lobby, reception, administrative offices, laundry, kitchen, dressing rooms for the service staff, restaurant, auditorium, games room, cafeteria, terrace, double bedrooms,…

This is a tourist urbanism with green areas, holiday units, gazebo, swimming pool, camping area, laundry, maintenance, sauna, cafeteria, shops, orchards, reception, restaurant, administrative offices, an area for staff service….

This is a two levels structure with domed roof, has a circular base architecture, and we can find the reception, lobby, exhibition hall, kitchen, restaurant, cafeteria, library and a shop….

This is the design of a sports complex consisting of tennis court, mini golf area, soccer field, shop, cafeteria, bar, gym. You can observe floor plans, section and elevation plans….
