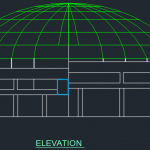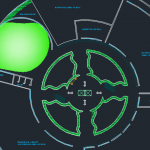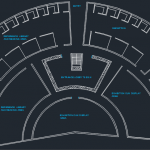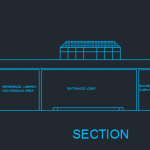ADVERTISEMENT

ADVERTISEMENT
Interpretation Center 2D DWG Design Section for AutoCAD
This is a two levels structure with domed roof, has a circular base architecture, and we can find the reception, lobby, exhibition hall, kitchen, restaurant, cafeteria, library and a shop. You can see the floor plans, and section.
| Language | English |
| Drawing Type | Section |
| Category | Hotel, Restaurants & Recreation |
| Additional Screenshots |
      |
| File Type | dwg, zip |
| Materials | Concrete, Steel |
| Measurement Units | Metric |
| Footprint Area | 1000 - 2499 m² (10763.9 - 26899.0 ft²) |
| Building Features | |
| Tags | 2d, architecture, autocad, block, cafeteria, center, Design, DWG, exhibition hall, floor plans, interpretation, kitchen, library, lobby, RECEPTION, Restaurant, section, Shop, structure, two levels |
ADVERTISEMENT

