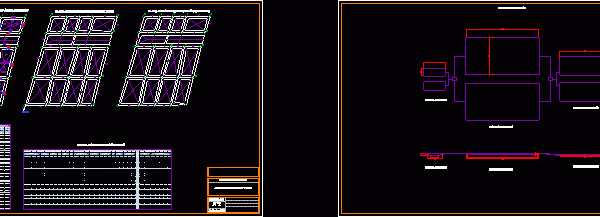
Distributor Of Flow House DWG Block for AutoCAD
House that distributes flow in irrigation system, is designed for flow rates of 5-20 LT / S, The calculation is performed with Torricelli’s formula with a coefficient of discharge of…

House that distributes flow in irrigation system, is designed for flow rates of 5-20 LT / S, The calculation is performed with Torricelli’s formula with a coefficient of discharge of…

Installation with floor distribution calculation isometric symbolism Drawing labels, details, and other text information extracted from the CAD file (Translated from Spanish): low level, laundry, laundry, laundry, Reg. B.p., Tortill….

Design installation and gas supply pipes diameter calculation for a duplex of approximately 300m2 and contains plants, cuttings, axonometric and summary table of sections of pipes Drawing labels, details, and…

The file includes the design and calculation table for a storm sewer system and sanitary sewage or, to a small area. The file includes a map of stabilization ponds, with…

Design of an installation in a building in exel and calculation formulas Drawing labels, details, and other text information extracted from the CAD file (Translated from Spanish): bedroom, dinning room,…
