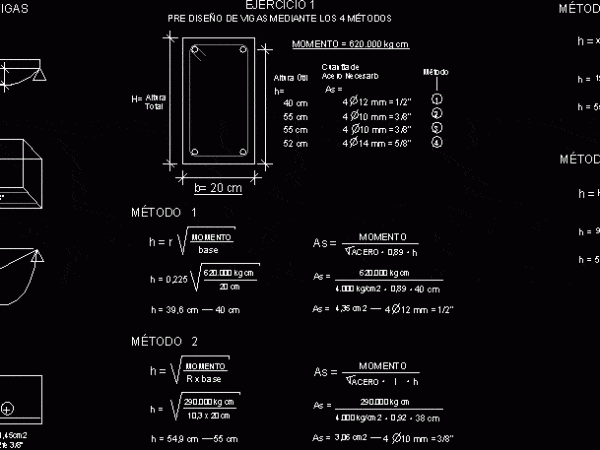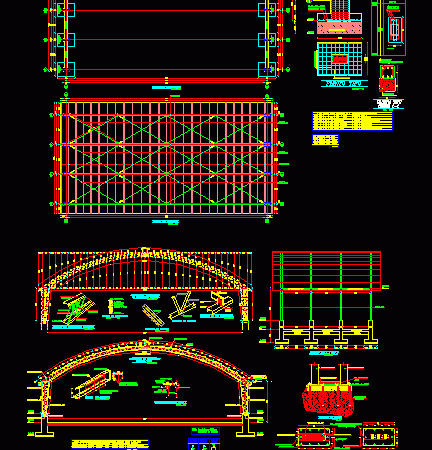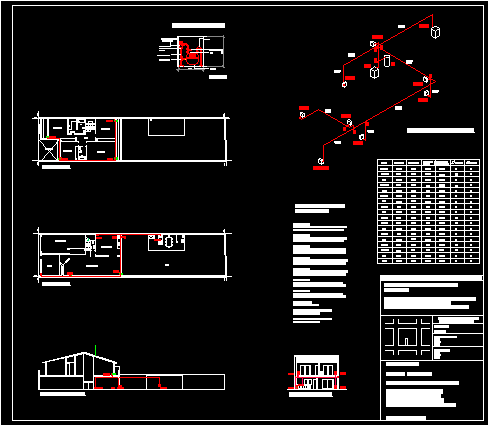
Beams DWG Block for AutoCAD
An example of dimensioning and calculation of the reinforcement in beams of H º A º from the maximum time, include those amounts and arrangement of steel bars. 4 methods…

An example of dimensioning and calculation of the reinforcement in beams of H º A º from the maximum time, include those amounts and arrangement of steel bars. 4 methods…

EDITED bar schedule; STRUCTURAL CALCULATIONS; PLANT COVER METAL; DESIGN FOUNDATIONS; DETAIL stiffener; DETAIL OF PIE WITH BELT; DETAIL OF PLATES; TECHNICAL SPECIFICATIONS FOR CONSTRUCTION AND ARCHITECTURAL DESIGN OF COURT Drawing…

Drawings and calculations of heating a home Drawing labels, details, and other text information extracted from the CAD file (Translated from Spanish): tub, nnt, nnt, nnt, nnt, kitchen, main living,…

Gas LP – Project – Details – Calculations – Worksheet Drawing labels, details, and other text information extracted from the CAD file (Translated from Spanish): Flex curl Mm, Lts. C.,…

Gas Project – House – Plant – Calculations Drawing labels, details, and other text information extracted from the CAD file (Translated from Spanish): Artifact flow calculation, Artifact a: term b:…
