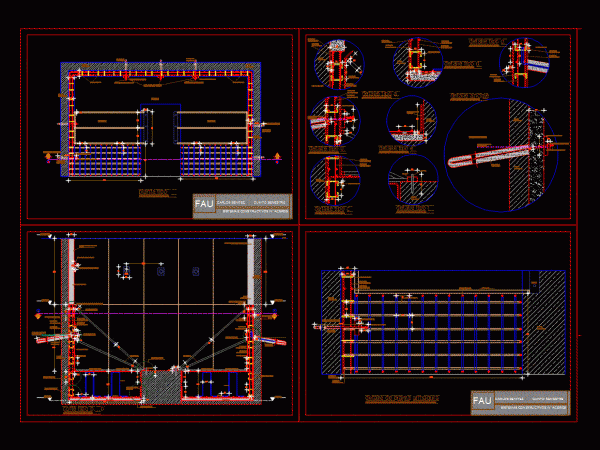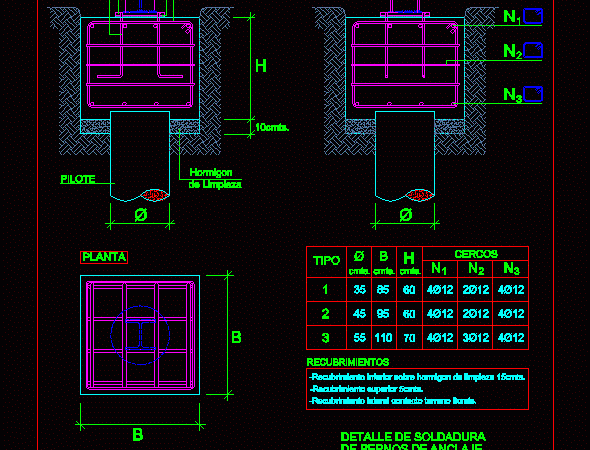
Zapata Foundation Wall DWG Detail for AutoCAD
DETAILS OF DEEP FOUNDATIONS OF ZAPATA WALL; TYPE OF ASSEMBLY PLANT WALL ZAPATA; DETAILS OF ANCHORS TYPE OF SUPPORT FOR WALLS; DETAILS OF THE SCALES OF PARTIES FOUNDATION WALL ZAPATA…

DETAILS OF DEEP FOUNDATIONS OF ZAPATA WALL; TYPE OF ASSEMBLY PLANT WALL ZAPATA; DETAILS OF ANCHORS TYPE OF SUPPORT FOR WALLS; DETAILS OF THE SCALES OF PARTIES FOUNDATION WALL ZAPATA…

Detail of deep foundation Drawing labels, details, and other text information extracted from the CAD file (Translated from Spanish): plant, section, kind, concrete, cleaning, section, cmts., fences, higher, coatings, lower…

DETAIL OF FOUNDATION Drawing labels, details, and other text information extracted from the CAD file (Translated from Spanish): administrative block, esc:, chemical laboratory, biology lab, runner, floor tile venetian, institutional…

Steel construction and structural details; reinforced concrete; calzaduras; ladders; girders; secondary beams; columns; footings and slabs porticos system. Drawing labels, details, and other text information extracted from the CAD file…
