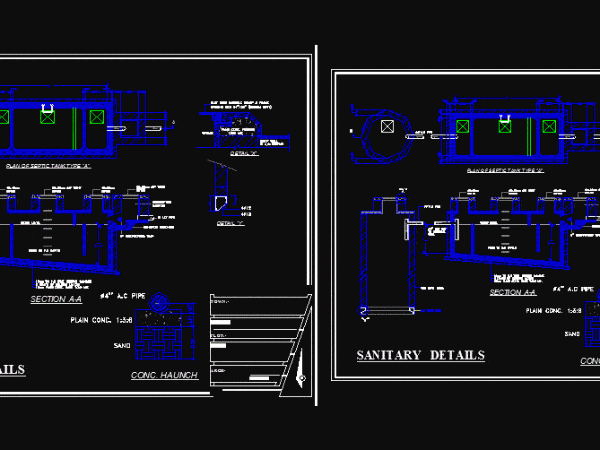
Septic Tank DWG Detail for AutoCAD
Details septic Camera Drawing labels, details, and other text information extracted from the CAD file: town, scale:, depends on gradient, depends on gradient, a.c pipe, plain conc., sand, mix, grease,…

Details septic Camera Drawing labels, details, and other text information extracted from the CAD file: town, scale:, depends on gradient, depends on gradient, a.c pipe, plain conc., sand, mix, grease,…

IS THE GEOMETRIC DESIGN OF A VALVE CUTTING RED MATRIX AQUEDUCT WITH TWO CUPS IN THE SAME HOUSE. Drawing labels, details, and other text information extracted from the CAD file…

Discharge IP to CI – Main discharge with inspection camera – Deposit of toilet Drawing labels, details, and other text information extracted from the CAD file (Translated from Spanish): Npi,…

SEWER CAMERA BARS Drawing labels, details, and other text information extracted from the CAD file (Translated from Spanish): platform, Bars, Scales of, Output channel, Bars, Plant chamber of bars, Esc:,…

finish or camera to locate within 4-valve and 4 landfill is designed with reinforced concrete indicates volumes of materials Language N/A Drawing Type Block Category Water Sewage & Electricity Infrastructure…
